Viewing Listing MLS# 2425520
Little River, SC 29566
- 3Beds
- 3Full Baths
- N/AHalf Baths
- 1,545SqFt
- 2018Year Built
- 0.14Acres
- MLS# 2425520
- Residential
- Detached
- Active
- Approx Time on Market9 days
- AreaLittle River Area--North of Hwy 9
- CountyHorry
- Subdivision Cypress Village
Overview
Built in 2018, this beautiful 3-bedroom, 3-bathroom home places stunning, unobstructed pond views at the heart of its design. Nearly every room in the home captures these breathtaking vistas, making the tranquil water setting the focal point of daily living. The layout has been thoughtfully planned to maximize the views, with the primary suite, living room, dining room, and kitchen all offering direct access to the scenic pond. The spacious primary suite, located on the first floor, features an ensuite with dual sinks, a shower, and a generous walk-in closet. The homes split-bedroom design includes a front bedroom with a full bath on the main floor, while the third bedroom upstairs offers its own bath and convenient walk-in attic access for easy additional storage. Flooring throughout the home combines durable vinyl plank, elegant tile, and cozy carpet, adding warmth and character to each room. The well-appointed kitchen, complete with stainless steel appliances, granite countertops, upgraded cabinetry, and a stylish backsplash, flows effortlessly into the dining and living areasboth of which frame the peaceful pond views. French doors from the dining room open to a serene screened-in porch, which extends to a spacious patio, creating a seamless indoor-outdoor connection to the natural beauty outside. Whether relaxing indoors or enjoying the fresh air on the porch, the tranquil pond views provide a perfect backdrop for everyday life. Located in a gas community, this home features a tankless water heater for on-demand hot water and energy efficiency. Additional highlights include a one-car garage, a driveway large enough to accommodate two cars side by side, and a charming rocking chair front porch that adds curb appeal and a welcoming entrance. As part of a vibrant, active community, residents enjoy fantastic amenities such as an outdoor pool, pickleball and bocce courts, a fire pit, BBQ area, putting green, and a clubhouse with a fitness room, kitchen, library, and party space. With weekly events and activities, theres always something to enjoy and plenty of opportunities to connect with neighbors. This home offers a rare opportunity to experience pond-side living in a dynamic communitycome see how it could be the perfect place to call home.
Agriculture / Farm
Grazing Permits Blm: ,No,
Horse: No
Grazing Permits Forest Service: ,No,
Grazing Permits Private: ,No,
Irrigation Water Rights: ,No,
Farm Credit Service Incl: ,No,
Crops Included: ,No,
Association Fees / Info
Hoa Frequency: Monthly
Hoa Fees: 173
Hoa: 1
Hoa Includes: MaintenanceGrounds, RecreationFacilities, Trash
Community Features: Clubhouse, GolfCartsOk, RecreationArea, LongTermRentalAllowed, Pool
Assoc Amenities: Clubhouse, OwnerAllowedGolfCart, OwnerAllowedMotorcycle, PetRestrictions
Bathroom Info
Total Baths: 3.00
Fullbaths: 3
Room Dimensions
Bedroom2: 11x11
Bedroom3: 15x13
GreatRoom: 21x18
PrimaryBedroom: 12x14
Room Level
Bedroom2: First
Bedroom3: Second
PrimaryBedroom: First
Room Features
DiningRoom: FamilyDiningRoom
FamilyRoom: CeilingFans
Kitchen: BreakfastBar, Pantry, StainlessSteelAppliances, SolidSurfaceCounters
Other: BedroomOnMainLevel, EntranceFoyer
PrimaryBathroom: DualSinks, SeparateShower
PrimaryBedroom: CeilingFans, MainLevelMaster
Bedroom Info
Beds: 3
Building Info
New Construction: No
Levels: OneAndOneHalf
Year Built: 2018
Mobile Home Remains: ,No,
Zoning: PDD
Style: Ranch
Construction Materials: VinylSiding
Builder Model: Highstead
Buyer Compensation
Exterior Features
Spa: No
Patio and Porch Features: FrontPorch, Patio, Porch, Screened
Pool Features: Community, OutdoorPool
Foundation: Slab
Exterior Features: SprinklerIrrigation, Patio
Financial
Lease Renewal Option: ,No,
Garage / Parking
Parking Capacity: 3
Garage: Yes
Carport: No
Parking Type: Attached, Garage, OneSpace, GarageDoorOpener
Open Parking: No
Attached Garage: No
Garage Spaces: 1
Green / Env Info
Green Energy Efficient: Doors, Windows
Interior Features
Floor Cover: Carpet, Tile, Vinyl
Door Features: InsulatedDoors
Fireplace: No
Laundry Features: WasherHookup
Furnished: Unfurnished
Interior Features: SplitBedrooms, WindowTreatments, BreakfastBar, BedroomOnMainLevel, EntranceFoyer, StainlessSteelAppliances, SolidSurfaceCounters
Appliances: Dishwasher, Disposal, Microwave, Range
Lot Info
Lease Considered: ,No,
Lease Assignable: ,No,
Acres: 0.14
Lot Size: 40x110x75x110
Land Lease: No
Lot Description: LakeFront, PondOnLot, Rectangular
Misc
Pool Private: No
Pets Allowed: OwnerOnly, Yes
Offer Compensation
Other School Info
Property Info
County: Horry
View: No
Senior Community: No
Stipulation of Sale: None
Habitable Residence: ,No,
View: Lake
Property Sub Type Additional: Detached
Property Attached: No
Security Features: SmokeDetectors
Disclosures: CovenantsRestrictionsDisclosure,SellerDisclosure
Rent Control: No
Construction: Resale
Room Info
Basement: ,No,
Sold Info
Sqft Info
Building Sqft: 1895
Living Area Source: Builder
Sqft: 1545
Tax Info
Unit Info
Utilities / Hvac
Heating: Central, Electric, Gas
Cooling: CentralAir
Electric On Property: No
Cooling: Yes
Utilities Available: CableAvailable, ElectricityAvailable, NaturalGasAvailable, PhoneAvailable, SewerAvailable, UndergroundUtilities, WaterAvailable
Heating: Yes
Water Source: Public
Waterfront / Water
Waterfront: Yes
Waterfront Features: Pond
Directions
From hwy 17, turn on McLamb Ave. Turn left on Witherbee Way. 917 Witherbee is the 5th house on the left. Sign on the yard.Courtesy of Cb Sea Coast Advantage Cf - Main Line: 843-903-4400
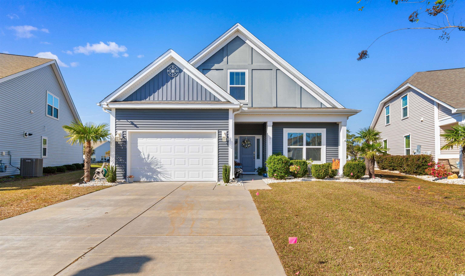

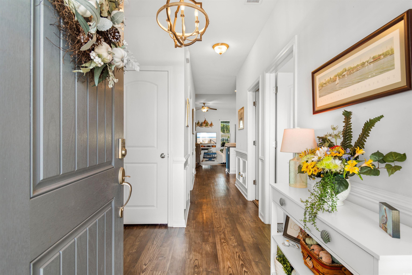
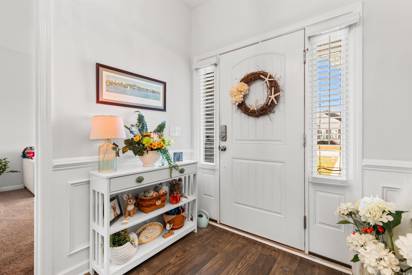

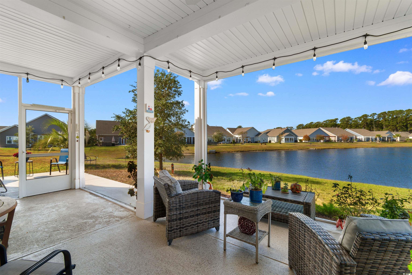

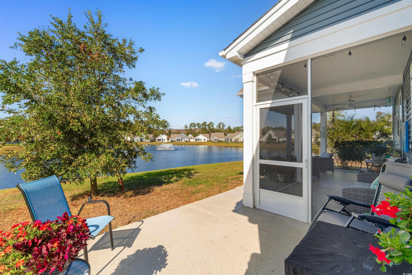
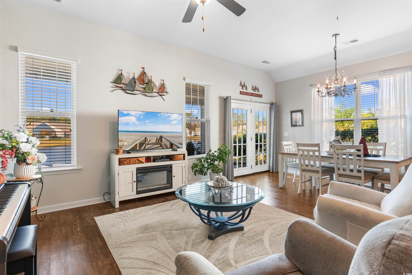
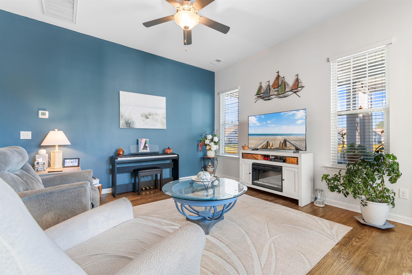

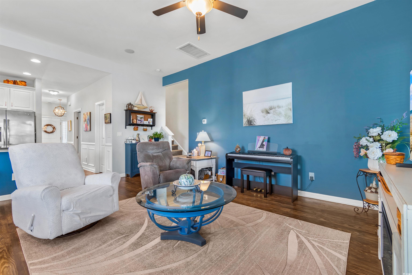
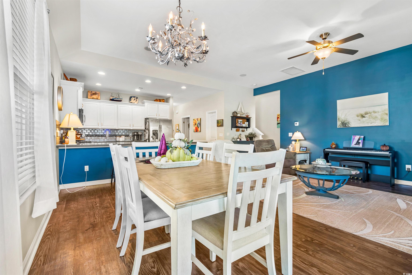
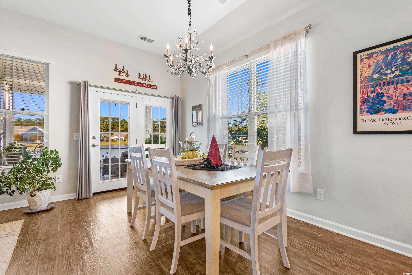
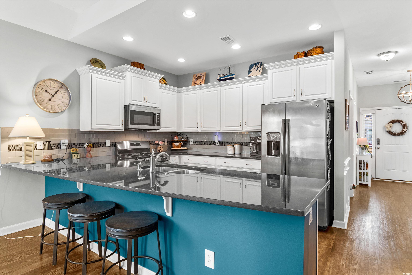
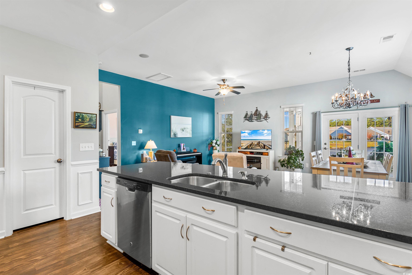

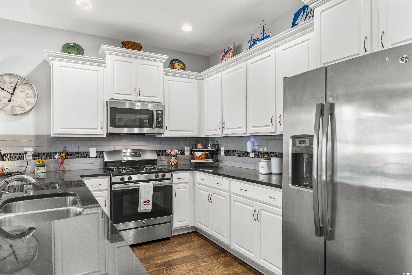
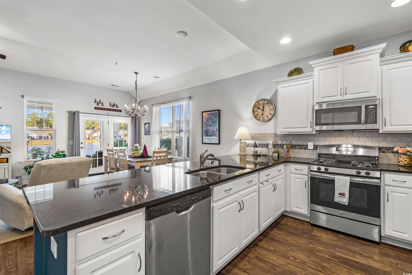

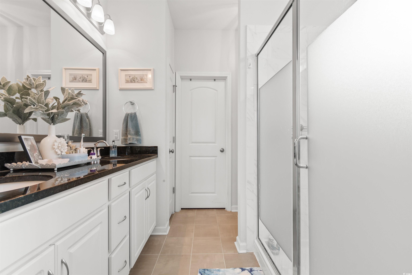
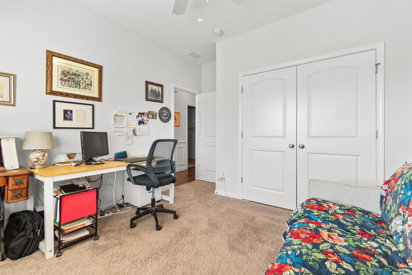
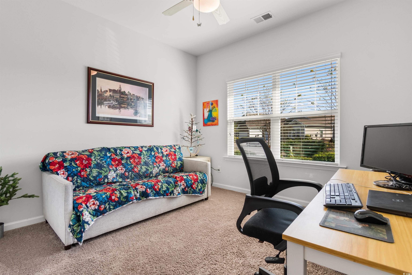
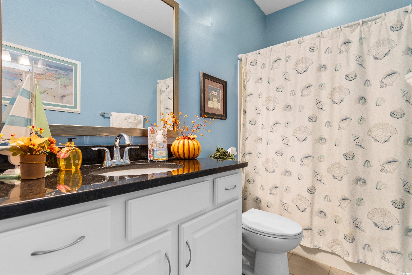

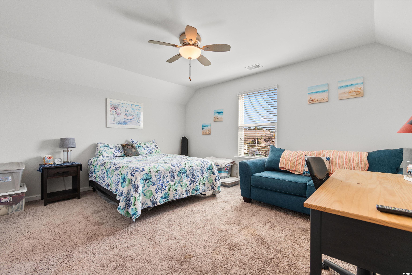
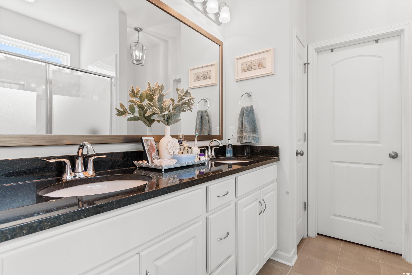
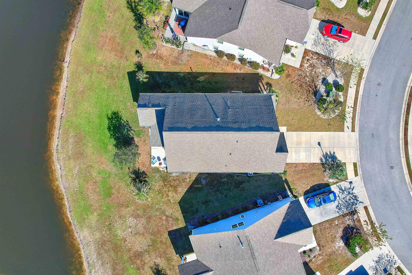
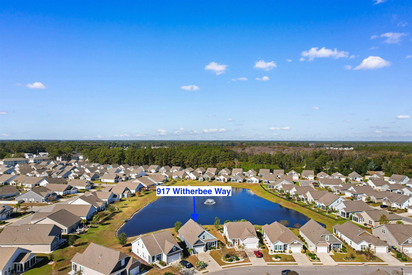
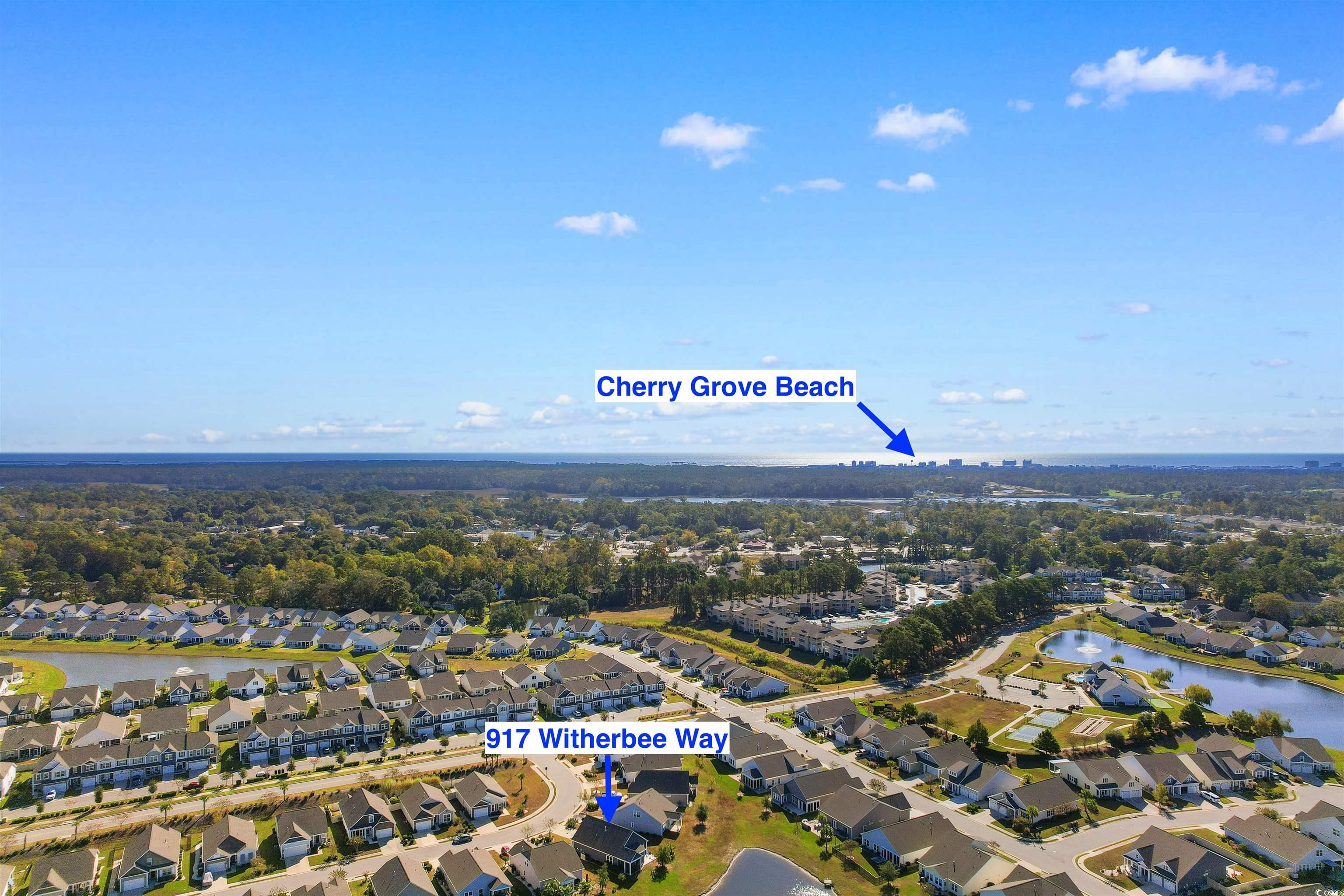

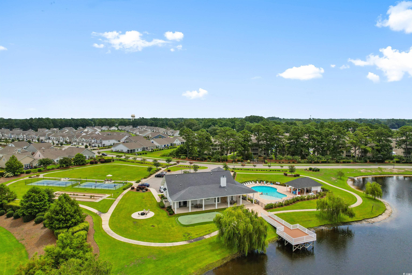
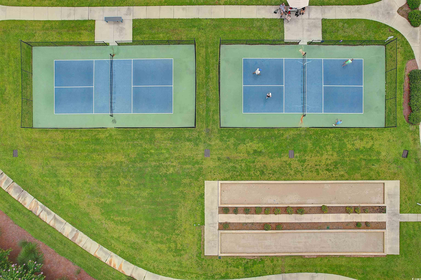
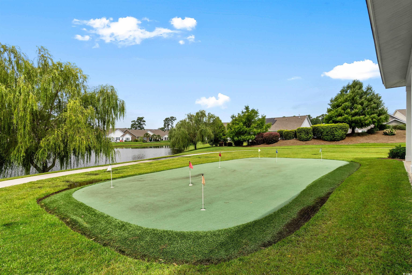
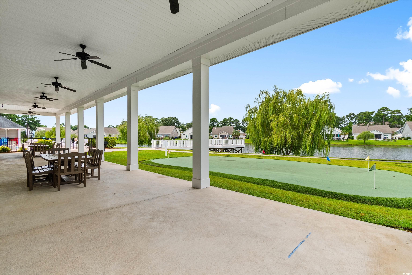
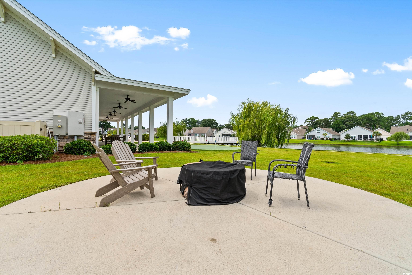


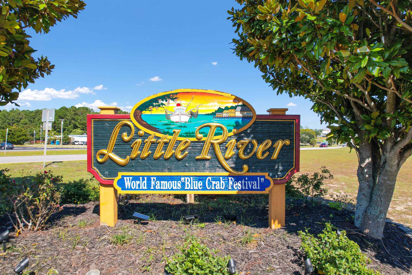



 MLS# 2425421
MLS# 2425421 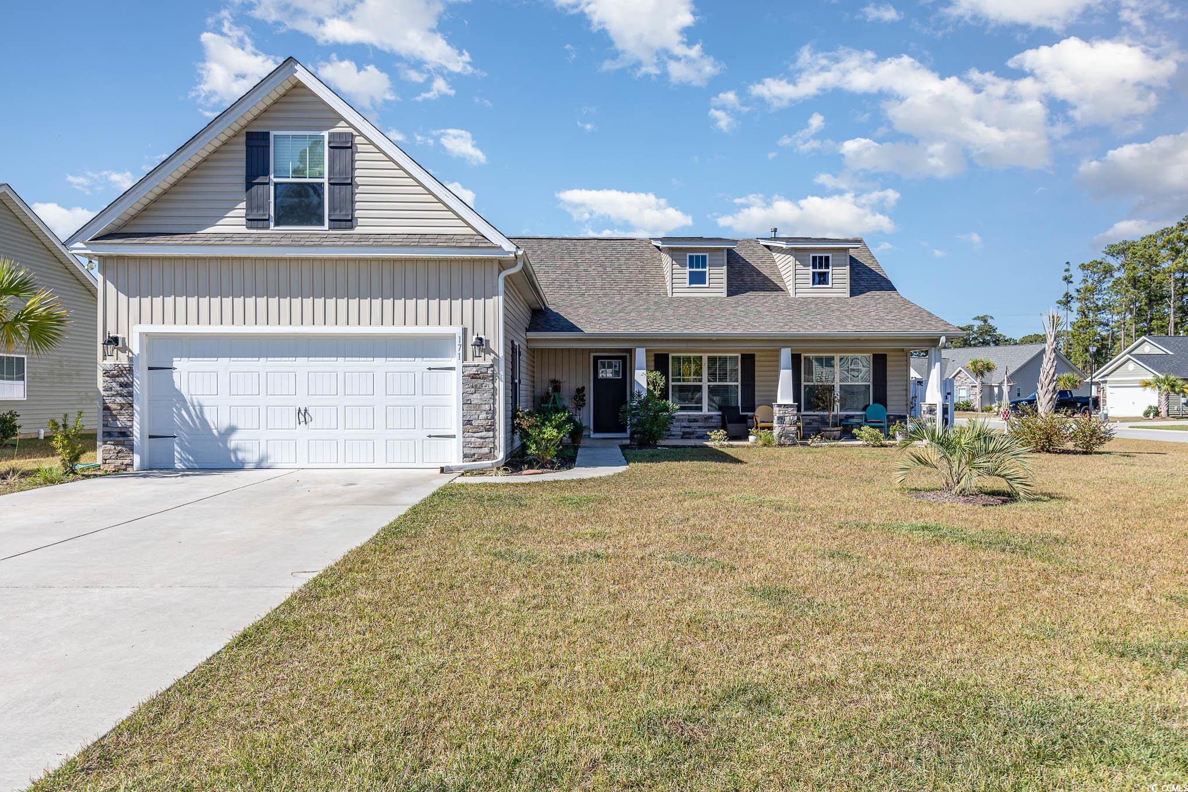
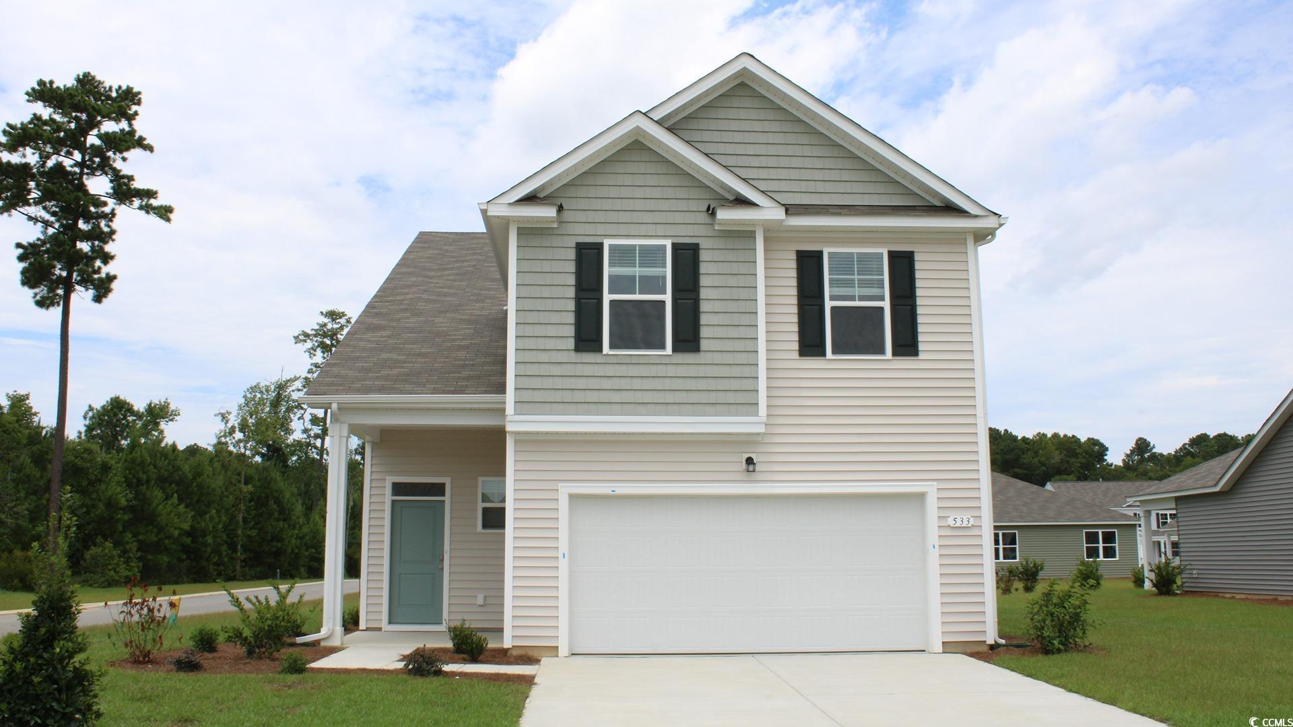
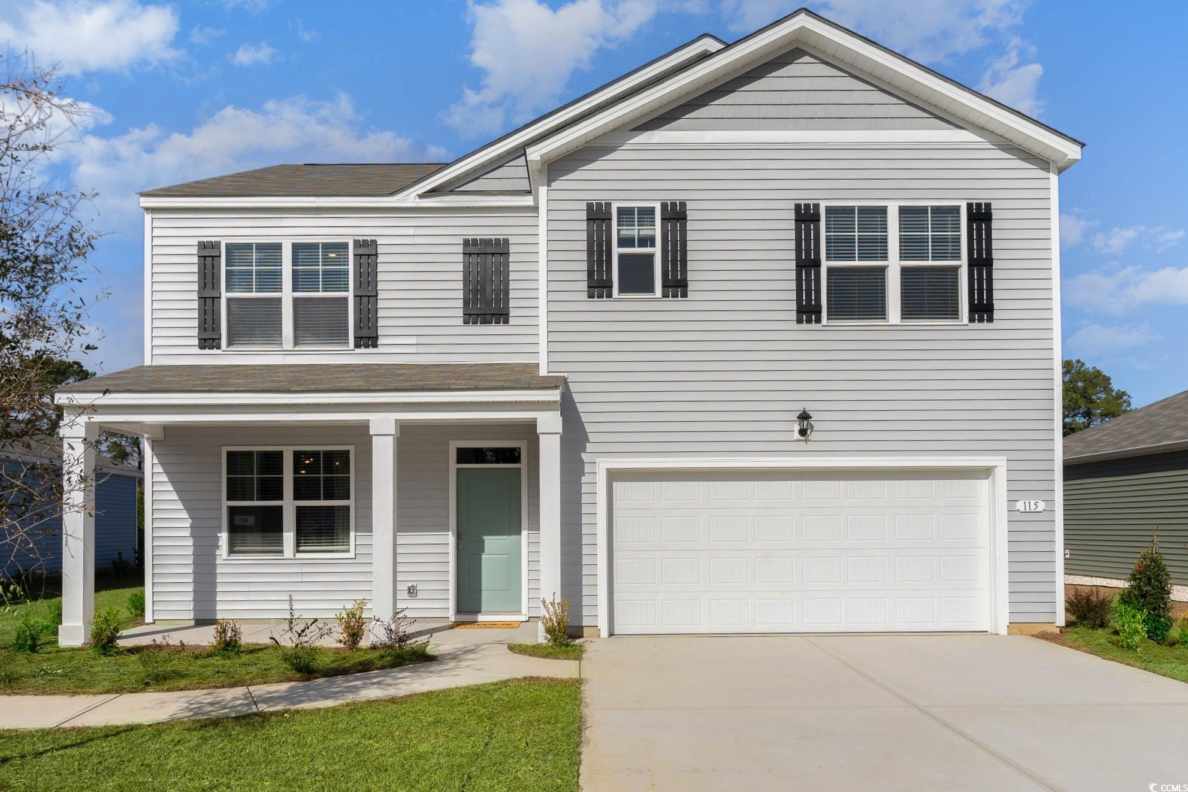
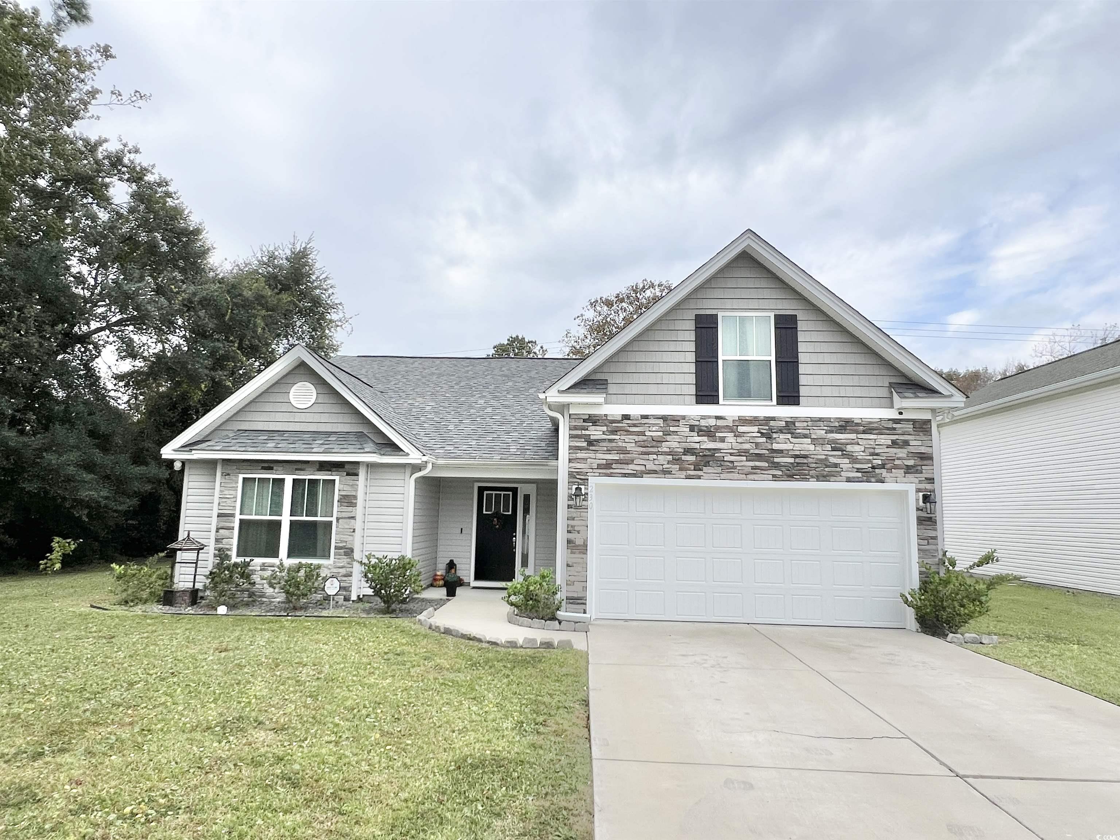
 Provided courtesy of © Copyright 2024 Coastal Carolinas Multiple Listing Service, Inc.®. Information Deemed Reliable but Not Guaranteed. © Copyright 2024 Coastal Carolinas Multiple Listing Service, Inc.® MLS. All rights reserved. Information is provided exclusively for consumers’ personal, non-commercial use,
that it may not be used for any purpose other than to identify prospective properties consumers may be interested in purchasing.
Images related to data from the MLS is the sole property of the MLS and not the responsibility of the owner of this website.
Provided courtesy of © Copyright 2024 Coastal Carolinas Multiple Listing Service, Inc.®. Information Deemed Reliable but Not Guaranteed. © Copyright 2024 Coastal Carolinas Multiple Listing Service, Inc.® MLS. All rights reserved. Information is provided exclusively for consumers’ personal, non-commercial use,
that it may not be used for any purpose other than to identify prospective properties consumers may be interested in purchasing.
Images related to data from the MLS is the sole property of the MLS and not the responsibility of the owner of this website.