Viewing Listing MLS# 1421061
Pawleys Island, SC 29585
- 4Beds
- 3Full Baths
- 2Half Baths
- 3,551SqFt
- 1999Year Built
- 0.00Acres
- MLS# 1421061
- Residential
- Detached
- Sold
- Approx Time on Market10 months, 18 days
- AreaPawleys Island Area-Pawleys Plantation S & Debordieu
- CountyGeorgetown
- SubdivisionPawleys Plantation
Overview
Recently updated!!! Spacious home with great layout in gated Pawleys Plantation. This is an all brick home enjoys luscious, mature landscaping and beautiful views of the 16th hole of the Jack Nicklaus golf course across the marsh over to Pawleys Island. Walk into the spacious foyer past the separate study/den with built ins into the large open living area with beautiful brick fireplace. The first level has two powder rooms and a first floor master bedroom in addition to the 2nd floor master suite. The kitchen boasting of corian countertops and brand new GE stainless steel appliances opens to a bright Carolina Room with many windows that can be used as a dining room or relaxing living space. Just outside the window are beautiful views of the golf course. The quiet screen porch opens to a large patio for outdoor entertaining! Windows have plantation shutters and 3M film on the windows for impact protection and tint that helps with energy efficiency reducing your electricity bill. The two car garage features paneled walls and has a separate area for a golf cart or storage room/workshop. Other features include a large laundry room and second screened porch off of the master. This great home has it all! This property is taxed as a second home. If used as a primary home, taxes are around 1/3 of the amount currently paid. Pawleys Plantation is a beautiful community full of live oaks east of Highway 17 and offers amenities such as world-class golf, tennis and a pool and just a quick trip to the beach. Pawleys Island has a multitude of fine dining choices and boutique shopping is it located just a 70 mile day trip to historic Charleston, SC or a 25 mile trip to enjoy the attractions of Myrtle Beach.
Sale Info
Listing Date: 11-12-2014
Sold Date: 10-01-2015
Aprox Days on Market:
10 month(s), 18 day(s)
Listing Sold:
8 Year(s), 7 month(s), 17 day(s) ago
Asking Price: $568,500
Selling Price: $524,500
Price Difference:
Reduced By $15,000
Agriculture / Farm
Grazing Permits Blm: ,No,
Horse: No
Grazing Permits Forest Service: ,No,
Grazing Permits Private: ,No,
Irrigation Water Rights: ,No,
Farm Credit Service Incl: ,No,
Crops Included: ,No,
Association Fees / Info
Hoa Frequency: Quarterly
Hoa Fees: 96
Hoa: 1
Community Features: Clubhouse, Gated, RecreationArea, TennisCourts, Golf
Assoc Amenities: Clubhouse, Gated, Security, TennisCourts
Bathroom Info
Total Baths: 5.00
Halfbaths: 2
Fullbaths: 3
Bedroom Info
Beds: 4
Building Info
New Construction: No
Levels: Two
Year Built: 1999
Mobile Home Remains: ,No,
Zoning: RES
Style: Traditional
Construction Materials: BrickVeneer
Buyer Compensation
Exterior Features
Spa: No
Patio and Porch Features: RearPorch, FrontPorch, Patio, Porch, Screened
Exterior Features: SprinklerIrrigation, Porch, Patio, Storage
Financial
Lease Renewal Option: ,No,
Garage / Parking
Parking Capacity: 6
Garage: Yes
Carport: No
Parking Type: Attached, Garage, TwoCarGarage, GarageDoorOpener
Open Parking: No
Attached Garage: Yes
Garage Spaces: 2
Green / Env Info
Interior Features
Floor Cover: Carpet, Tile, Wood
Fireplace: Yes
Laundry Features: WasherHookup
Furnished: Unfurnished
Interior Features: Fireplace, Workshop, WindowTreatments, BreakfastBar, BedroomonMainLevel, EntranceFoyer, KitchenIsland, StainlessSteelAppliances
Appliances: Dishwasher, Microwave, Range, Refrigerator
Lot Info
Lease Considered: ,No,
Lease Assignable: ,No,
Acres: 0.00
Lot Size: 112x161x80x198
Land Lease: No
Lot Description: NearGolfCourse, OnGolfCourse
Misc
Pool Private: No
Offer Compensation
Other School Info
Property Info
County: Georgetown
View: Yes
Senior Community: No
Stipulation of Sale: None
View: MarshView
Property Sub Type Additional: Detached
Property Attached: No
Security Features: SecuritySystem, GatedCommunity, SecurityService
Disclosures: CovenantsRestrictionsDisclosure,SellerDisclosure
Rent Control: No
Construction: Resale
Room Info
Basement: ,No,
Sold Info
Sold Date: 2015-10-01T00:00:00
Sqft Info
Building Sqft: 4651
Sqft: 3551
Tax Info
Tax Legal Description: Lot 16 Tract A
Unit Info
Utilities / Hvac
Heating: Central
Cooling: CentralAir
Electric On Property: No
Cooling: Yes
Utilities Available: CableAvailable, ElectricityAvailable, PhoneAvailable, SewerAvailable, WaterAvailable
Heating: Yes
Water Source: Public
Waterfront / Water
Waterfront: No
Courtesy of The Litchfield Company Re - Cell: 843-241-0351
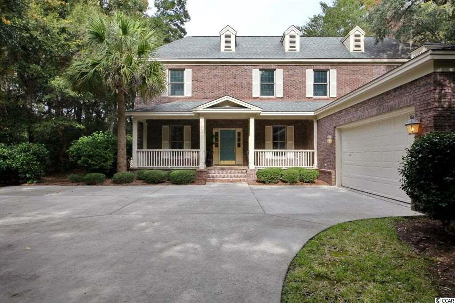
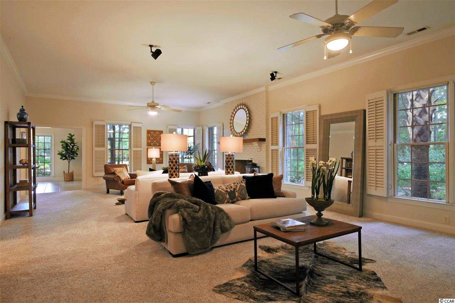
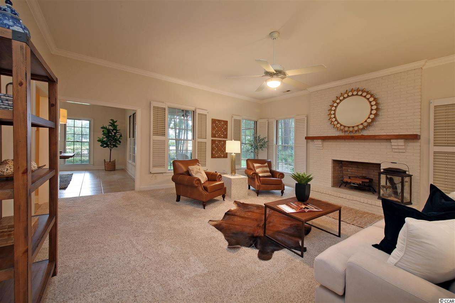
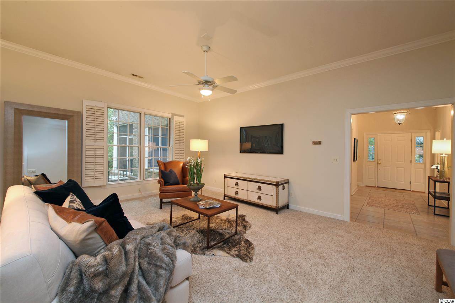
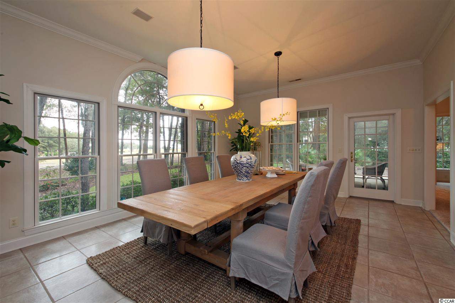
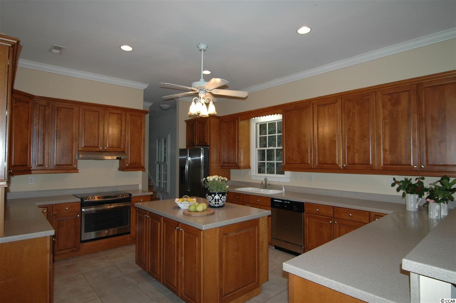
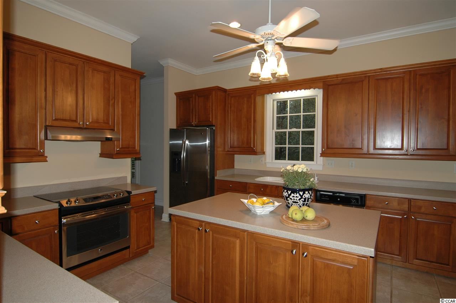
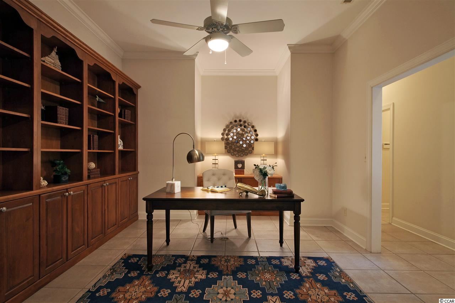
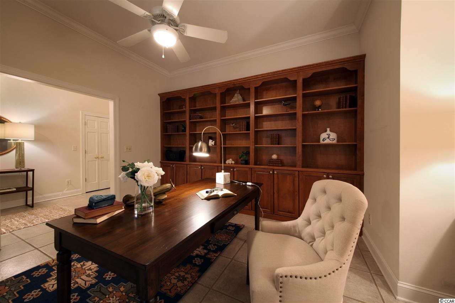
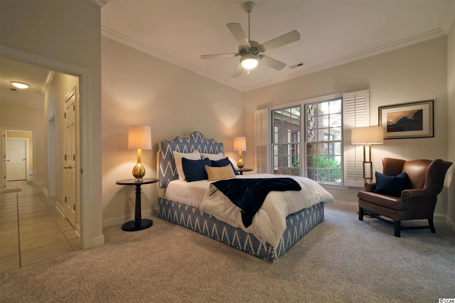
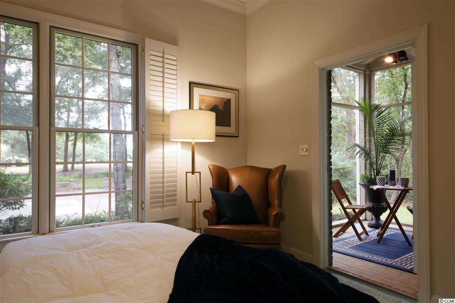
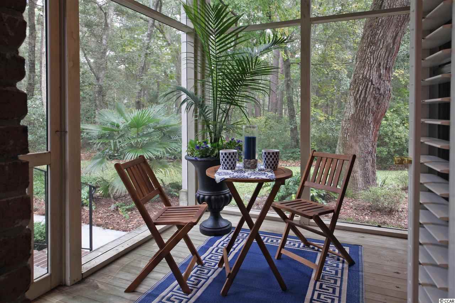
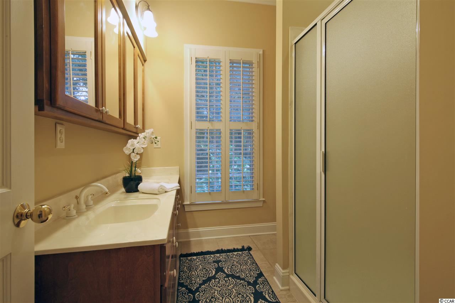
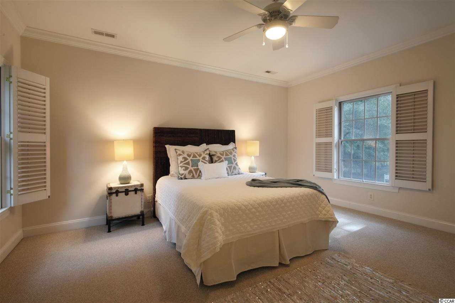
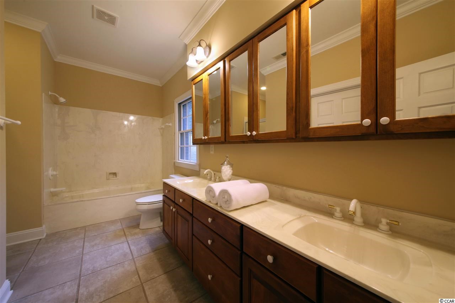
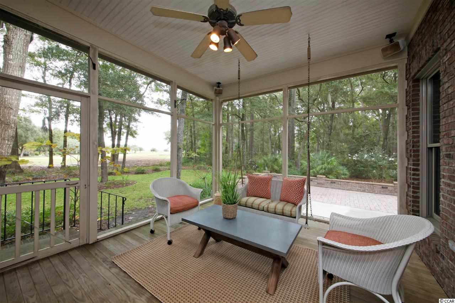
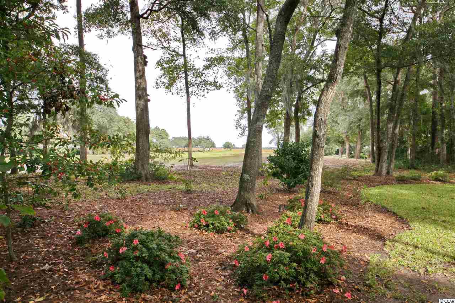
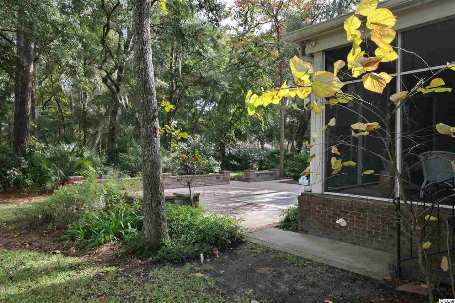
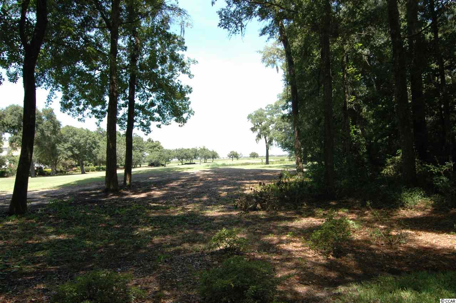
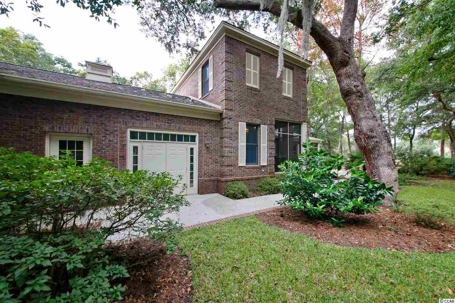
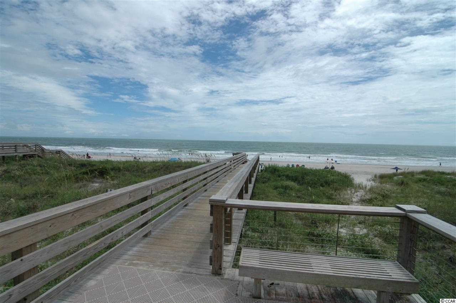
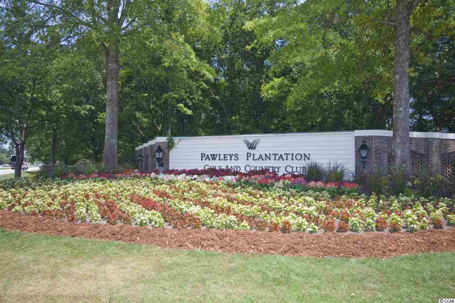
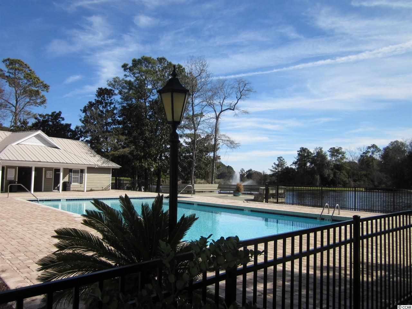
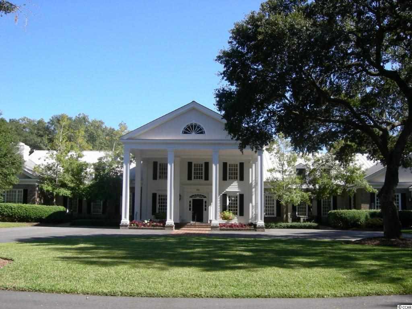
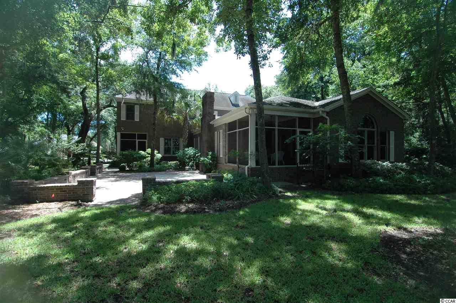

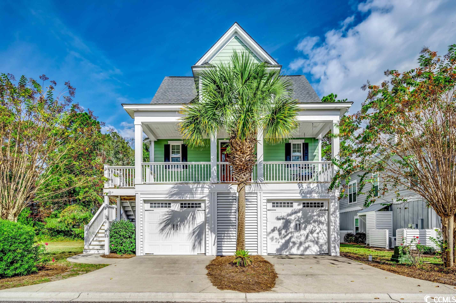
 MLS# 2322936
MLS# 2322936 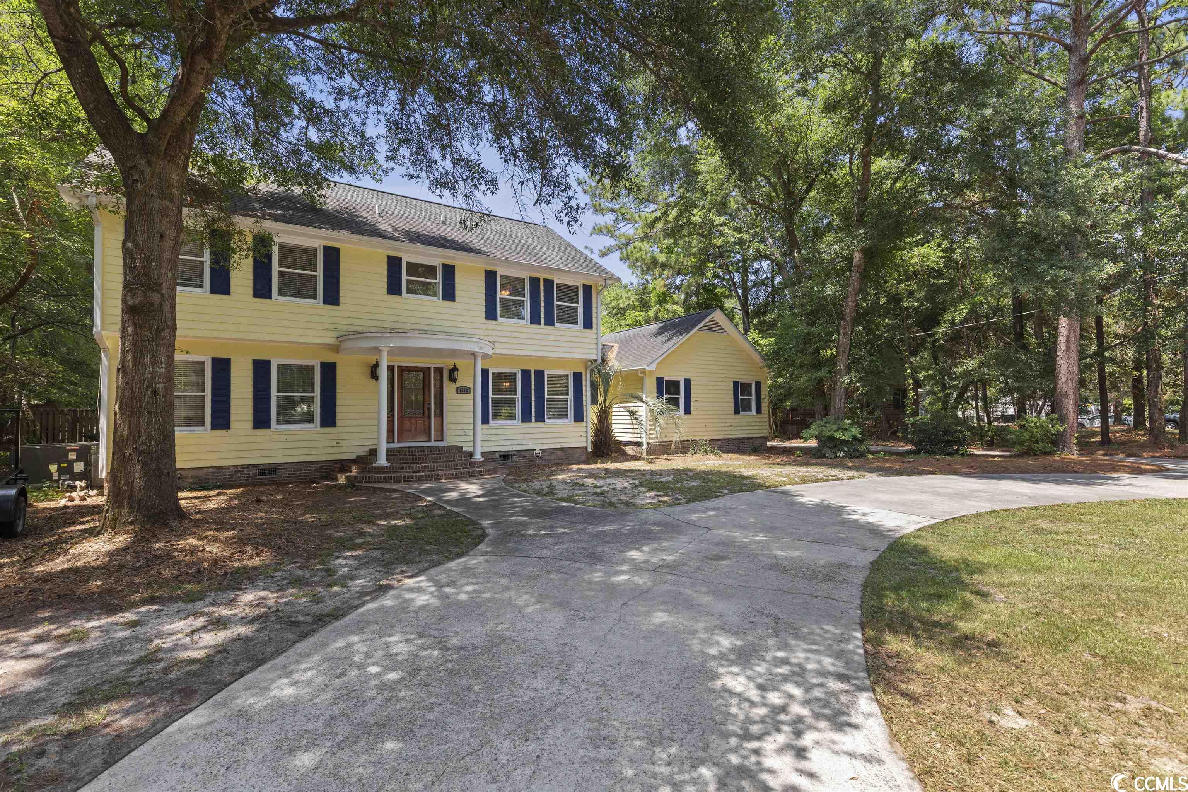
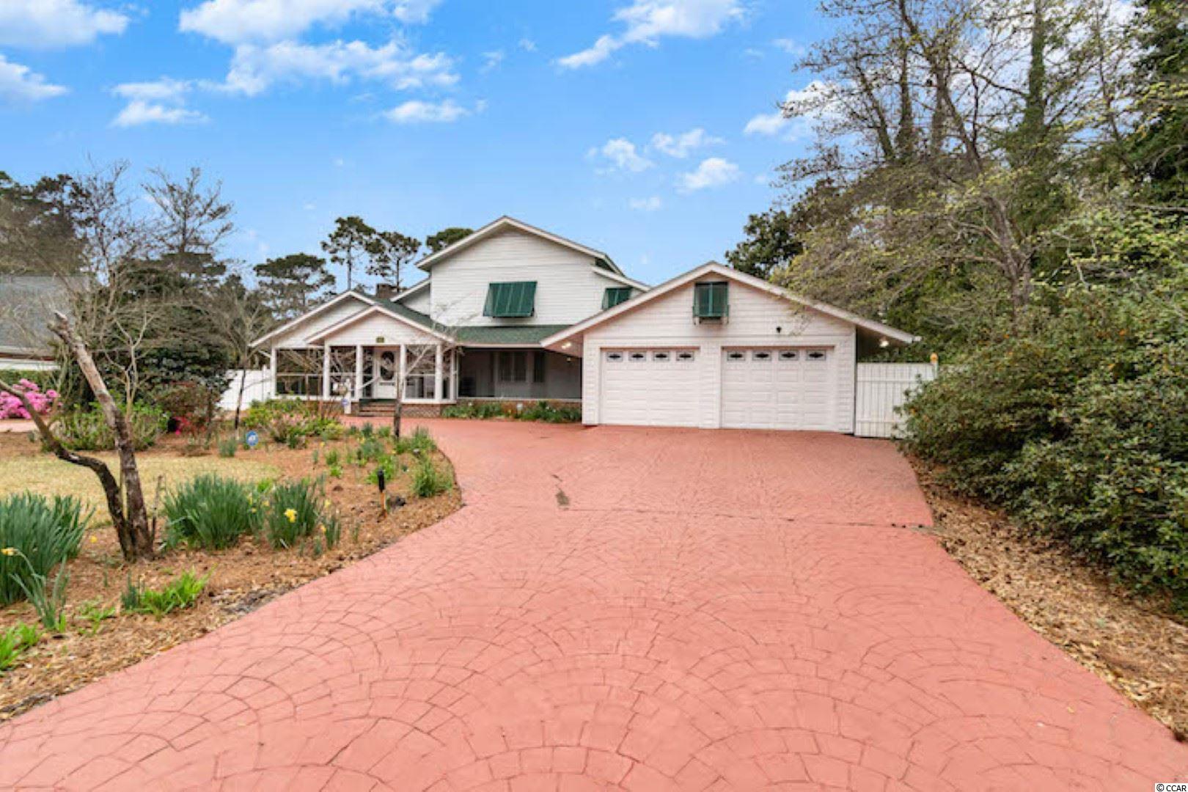
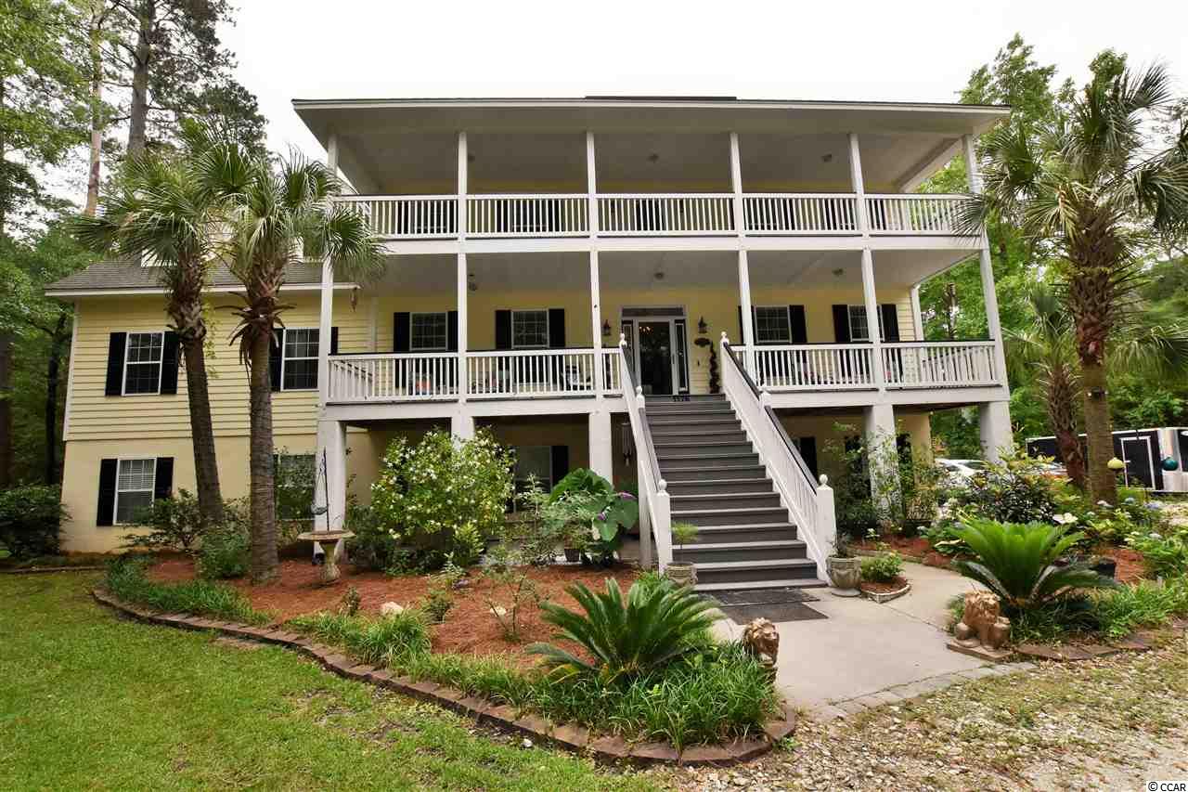
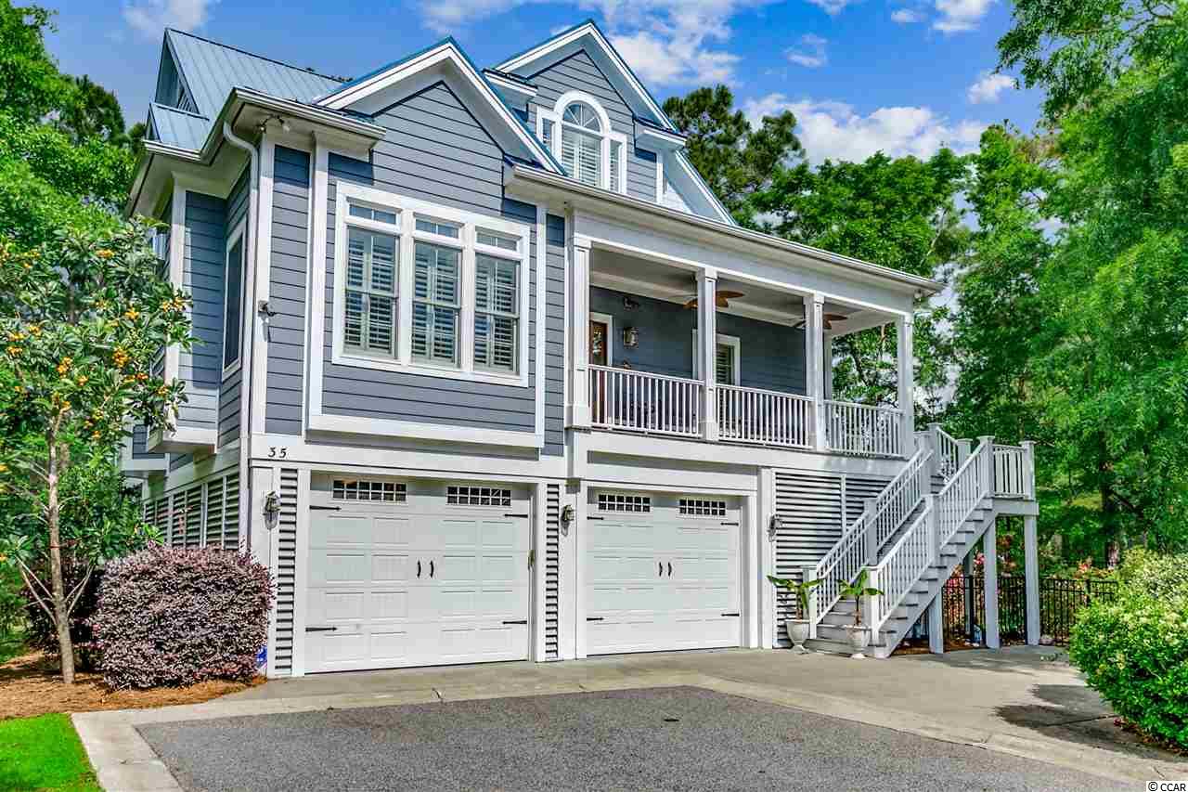
 Provided courtesy of © Copyright 2024 Coastal Carolinas Multiple Listing Service, Inc.®. Information Deemed Reliable but Not Guaranteed. © Copyright 2024 Coastal Carolinas Multiple Listing Service, Inc.® MLS. All rights reserved. Information is provided exclusively for consumers’ personal, non-commercial use,
that it may not be used for any purpose other than to identify prospective properties consumers may be interested in purchasing.
Images related to data from the MLS is the sole property of the MLS and not the responsibility of the owner of this website.
Provided courtesy of © Copyright 2024 Coastal Carolinas Multiple Listing Service, Inc.®. Information Deemed Reliable but Not Guaranteed. © Copyright 2024 Coastal Carolinas Multiple Listing Service, Inc.® MLS. All rights reserved. Information is provided exclusively for consumers’ personal, non-commercial use,
that it may not be used for any purpose other than to identify prospective properties consumers may be interested in purchasing.
Images related to data from the MLS is the sole property of the MLS and not the responsibility of the owner of this website.