Viewing Listing MLS# 2207495
Longs, SC 29568
- 4Beds
- 4Full Baths
- 1Half Baths
- 3,148SqFt
- 2017Year Built
- 0.52Acres
- MLS# 2207495
- Residential
- Detached
- Sold
- Approx Time on Market1 month, 3 days
- AreaConway To Myrtle Beach Area--Between 90 & Waterway Redhill/grande Dunes
- CountyHorry
- Subdivision Pelican Bay
Overview
Lovely Custom-Built Home with Upgrades Galore! This home was built with LOVE and everything in it was chosen to be a forever home! This home is in Pelican Bay, a gated waterway community right outside the City Limits of North Myrtle Beach South Carolina The HOA offers, boat parking, boat dock and boat ramp and of course the private electronic entrance gate. The lovely curb appeal will hit you the minute you drive up on the salt finished concrete circular driveway with sideloading oversized 2 car garage. This lovely home is ALL BRICK, SINGLE LEVEL Ranch that has first-class written all over it. The mature landscaping has irrigation, lovely rock mulch, of course palm trees! As we make our way to the lovely double metal arched glassed front doors The foyer alone will make you want to buy this home. So, let us step inside to see it... the foyer has lovely, coffered ceiling, molding galore, and beautiful light fixture. After the foyer you will find an open floor plan. Let's start in the kitchen which includes custom cabinets, top of the line appliances including commercial grade gas stove with pot filler feature, large island with contrast color to match the dcor, granite counter- tops, under cabinet lighting, counter-tops galore, island features large sink and storage, oversized top of the line refrigerator, double door pantry, beautiful backsplash, coffered ceilings, extra recessed lighting, it is just a TO DIE FOR KITCHEN! The living area is pretty awesome too, with room for your big screen TV over the gas fireplace, lovely custom built-ins, and lovely hardwood floors. Dining/ breakfast nook is just right there this homeowner used the breakfast nook area for her loving dining room table and use the actual dining room as a sitting parlor. The sitting parlor has beautiful coffered ceilings, and a butler pantry! Home is designed perfectly, from all areas you have a view of the fabulous outdoor living and backyard. The home is a split bedroom floor plan your master suite is separate from your other bedrooms. The master suite has a separate hallway from the living areas for privacy. The master suite has a very spacious bedroom with tray lighted ceiling, sitting area and lovely picture window overlooking the backyard. The large master bath has his and hers vanities, jacuzzi tub, water closet and a walk-in shower fit for a king! ... and his and her closets with custom shelving. The guest bedrooms also have a separate hallway on this hallway you will find two ensuites with private lovely bathrooms and walk-in showers. There is also a hallway bathroom. So, the guest quarters have 3 bedrooms 3 bathrooms and bonus room which could easily be the 5 bedroom...Before we go outside the home has a beautiful laundry room with custom cabinets and is used as a mudroom also. In the hallway to the laundry and garage is your guest powder room/half bath! Really this homeowner did not miss a thing when they were designing this home. SO, LETS go outside! The home has glass doors to the outdoor living area! So here is where you will find this awesome screen porch living room, with TV capability, outdoor dining, and a custom outdoor kitchen with granite counter tops. I'm sure you will ever leave this home for anything! In season, which is just about every month in South Carolina you can use this porch year around. This room is the GO TO room for these homeowners... The home also has a LARGE patio with salt finished concrete and firepit. The awesome afternoon sunset sky's will have you enjoying your afternoon beverage in this spot as often as you can... More home features include hardwood floors and custom molding throughout, tankless hot water with recirculating hot water line, UVC Light Disinfection Central Unit System, built-in residential pellet icemaker, Nest thermostats for each HVAC Unit, irrigation system, custom plantations blinds through-out! SEE you SOON!
Sale Info
Listing Date: 04-09-2022
Sold Date: 05-13-2022
Aprox Days on Market:
1 month(s), 3 day(s)
Listing Sold:
2 Year(s), 5 month(s), 27 day(s) ago
Asking Price: $725,000
Selling Price: $740,000
Price Difference:
Increase $15,000
Agriculture / Farm
Grazing Permits Blm: ,No,
Horse: No
Grazing Permits Forest Service: ,No,
Grazing Permits Private: ,No,
Irrigation Water Rights: ,No,
Farm Credit Service Incl: ,No,
Crops Included: ,No,
Association Fees / Info
Hoa Frequency: Monthly
Hoa Fees: 80
Hoa: 1
Hoa Includes: AssociationManagement, CommonAreas, LegalAccounting, RecreationFacilities, Security
Community Features: BoatFacilities, Clubhouse, GolfCartsOK, Gated, RecreationArea, LongTermRentalAllowed
Assoc Amenities: BoatRamp, Clubhouse, Gated, OwnerAllowedGolfCart, OwnerAllowedMotorcycle, PetRestrictions, Security, TenantAllowedGolfCart, TenantAllowedMotorcycle
Bathroom Info
Total Baths: 5.00
Halfbaths: 1
Fullbaths: 4
Bedroom Info
Beds: 4
Building Info
New Construction: No
Levels: One
Year Built: 2017
Mobile Home Remains: ,No,
Zoning: RES
Style: Traditional
Construction Materials: Brick
Buyer Compensation
Exterior Features
Spa: No
Patio and Porch Features: RearPorch, FrontPorch, Patio, Porch, Screened
Foundation: Slab
Exterior Features: BuiltinBarbecue, Barbecue, BoatRamp, Dock, HandicapAccessible, SprinklerIrrigation, Porch, Patio
Financial
Lease Renewal Option: ,No,
Garage / Parking
Parking Capacity: 10
Garage: Yes
Carport: No
Parking Type: Attached, TwoCarGarage, Boat, Garage, GarageDoorOpener
Open Parking: No
Attached Garage: Yes
Garage Spaces: 2
Green / Env Info
Green Energy Efficient: Doors, Windows
Interior Features
Floor Cover: Wood
Door Features: InsulatedDoors
Fireplace: Yes
Laundry Features: WasherHookup
Furnished: Unfurnished
Interior Features: Attic, Fireplace, PermanentAtticStairs, SplitBedrooms, WindowTreatments, BreakfastBar, BedroomonMainLevel, BreakfastArea, EntranceFoyer, InLawFloorplan, KitchenIsland, StainlessSteelAppliances, SolidSurfaceCounters
Appliances: Dishwasher, Freezer, Disposal, Microwave, Range, Refrigerator, RangeHood
Lot Info
Lease Considered: ,No,
Lease Assignable: ,No,
Acres: 0.52
Lot Size: 88 X 259 X 90 X 257
Land Lease: No
Lot Description: OutsideCityLimits, Rectangular
Misc
Pool Private: No
Pets Allowed: OwnerOnly, Yes
Offer Compensation
Other School Info
Property Info
County: Horry
View: No
Senior Community: No
Stipulation of Sale: None
Property Sub Type Additional: Detached
Property Attached: No
Security Features: GatedCommunity, SmokeDetectors, SecurityService
Disclosures: CovenantsRestrictionsDisclosure,SellerDisclosure
Rent Control: No
Construction: Resale
Room Info
Basement: ,No,
Sold Info
Sold Date: 2022-05-13T00:00:00
Sqft Info
Building Sqft: 3704
Living Area Source: Owner
Sqft: 3148
Tax Info
Unit Info
Utilities / Hvac
Heating: Central, Electric, Gas
Cooling: AtticFan, CentralAir
Electric On Property: No
Cooling: Yes
Utilities Available: CableAvailable, ElectricityAvailable, NaturalGasAvailable, PhoneAvailable, SewerAvailable, UndergroundUtilities, WaterAvailable
Heating: Yes
Water Source: Public
Waterfront / Water
Waterfront: No
Waterfront Features: BoatRampLiftAccess
Directions
North Myrtle Beach Hwy 17 to Robert Edge Parkway West, Go over the Bridge and make a left onto Sanders Ridge Road, then a right on to Sander Ridge Ext, Pelican Bay will be on the left Turn onto W Pelican Rd, go straight to stop sign, take a left house will be on left.Courtesy of Coastal Life Properties
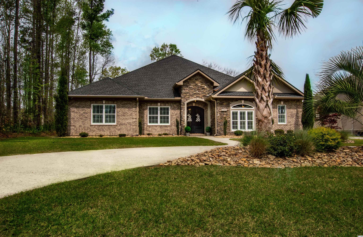
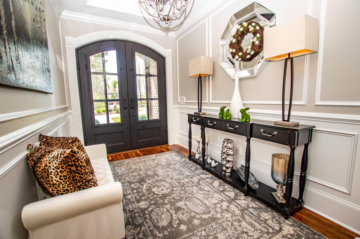
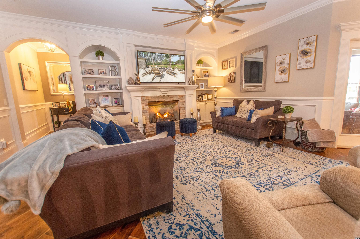
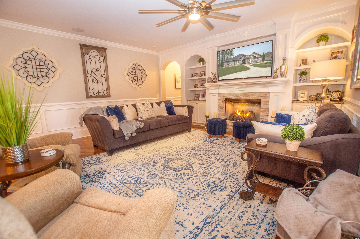
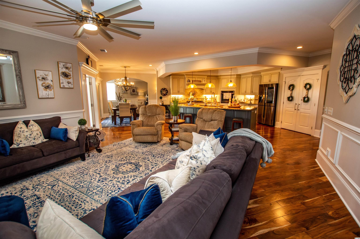
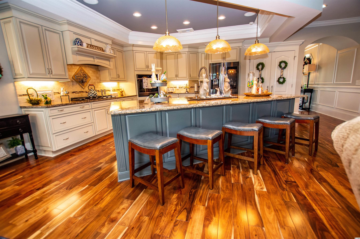
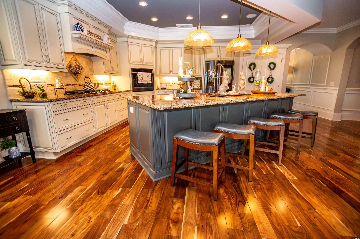
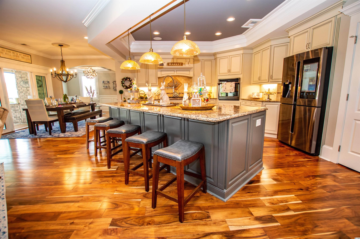
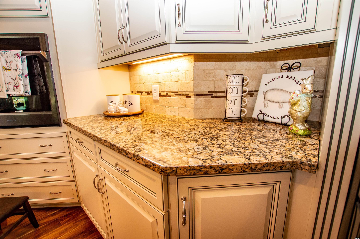
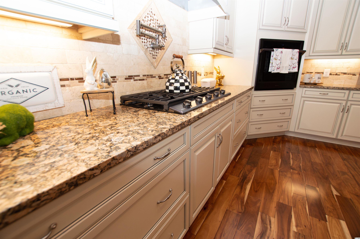
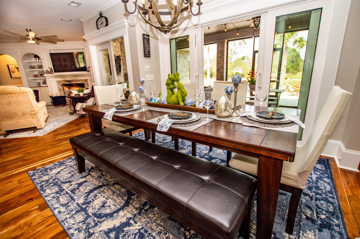
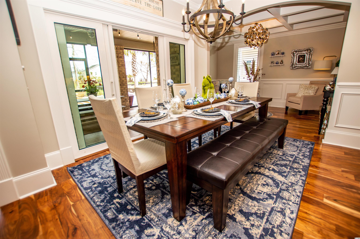
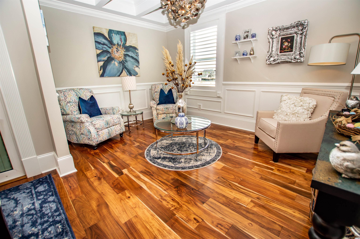
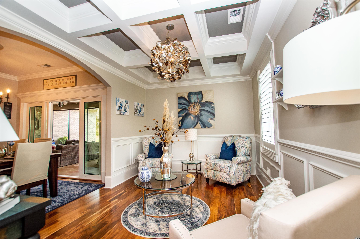
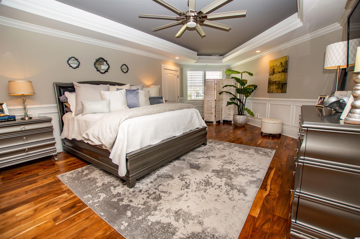
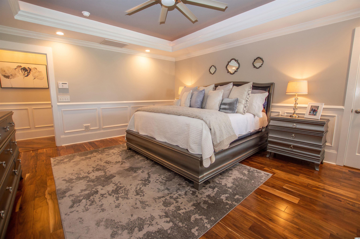
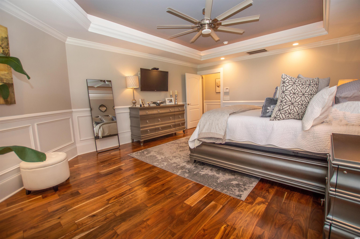
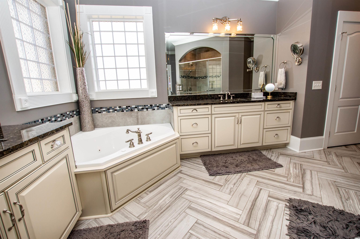
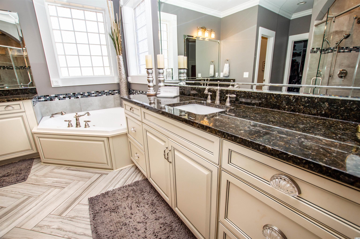
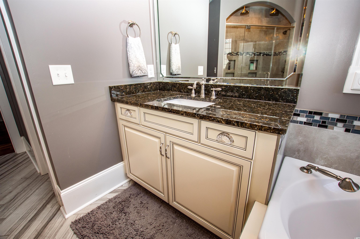
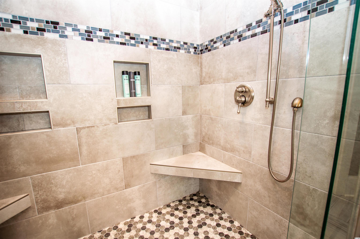
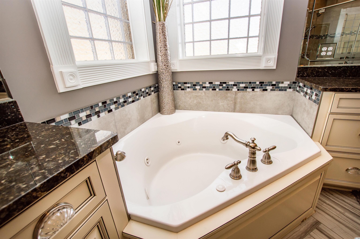
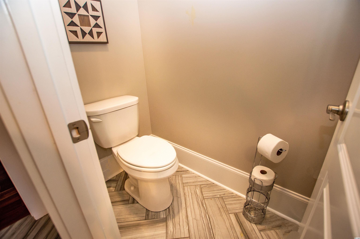
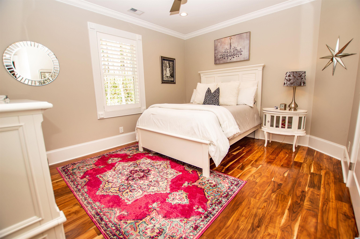
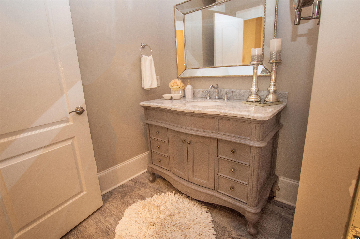
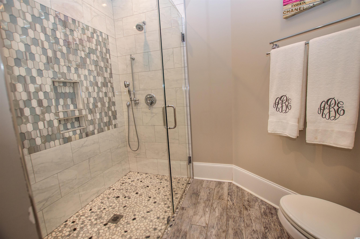
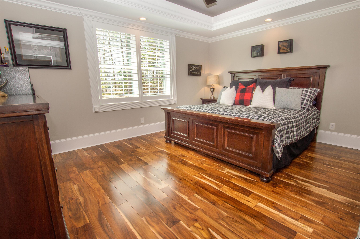
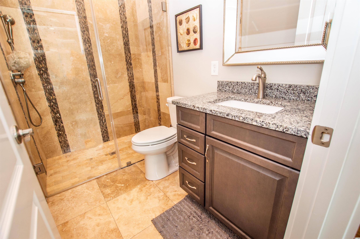
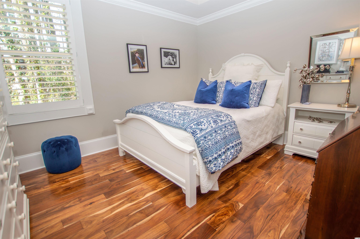
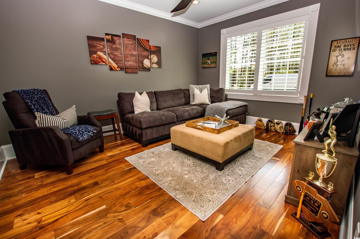
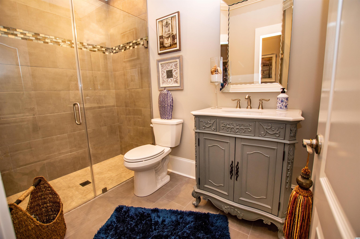
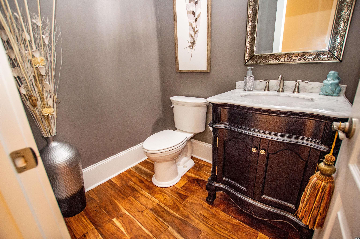
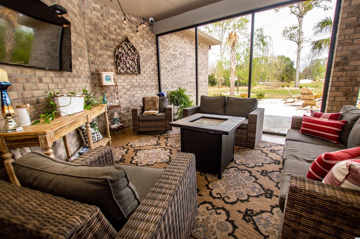
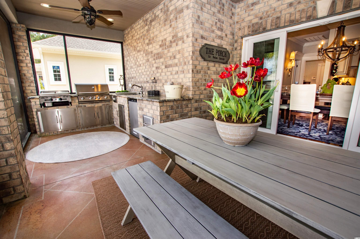
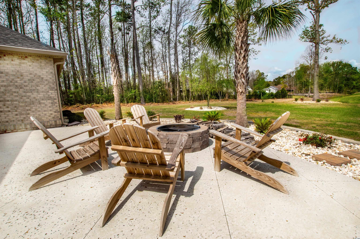
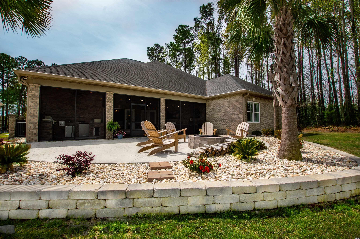
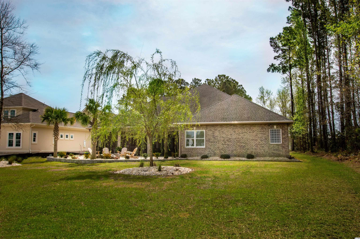
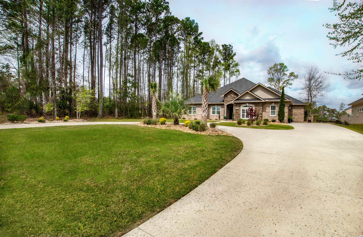
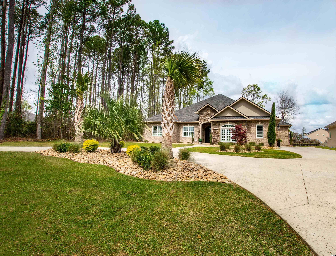
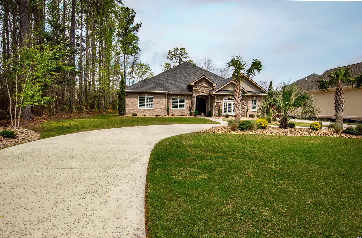

 Provided courtesy of © Copyright 2024 Coastal Carolinas Multiple Listing Service, Inc.®. Information Deemed Reliable but Not Guaranteed. © Copyright 2024 Coastal Carolinas Multiple Listing Service, Inc.® MLS. All rights reserved. Information is provided exclusively for consumers’ personal, non-commercial use,
that it may not be used for any purpose other than to identify prospective properties consumers may be interested in purchasing.
Images related to data from the MLS is the sole property of the MLS and not the responsibility of the owner of this website.
Provided courtesy of © Copyright 2024 Coastal Carolinas Multiple Listing Service, Inc.®. Information Deemed Reliable but Not Guaranteed. © Copyright 2024 Coastal Carolinas Multiple Listing Service, Inc.® MLS. All rights reserved. Information is provided exclusively for consumers’ personal, non-commercial use,
that it may not be used for any purpose other than to identify prospective properties consumers may be interested in purchasing.
Images related to data from the MLS is the sole property of the MLS and not the responsibility of the owner of this website.