Viewing Listing MLS# 2405112
Surfside Beach, SC 29575
- 5Beds
- 3Full Baths
- N/AHalf Baths
- 3,087SqFt
- 2021Year Built
- 0.13Acres
- MLS# 2405112
- Residential
- Detached
- Sold
- Approx Time on Market3 months, 9 days
- AreaSurfside Area--Surfside Triangle 544 To Glenns Bay
- CountyHorry
- Subdivision Beach Village
Overview
Welcome to your dream water view home! This stunning two-story house is only a 10 min golf cart ride to the beach and offers a generous living space of 3087 square feet, thoughtfully designed with a split bedroom plan to ensure privacy and comfort for everyone. With five spacious bedrooms, three full bathrooms, formal dining room, gym/office space and a second floor bonus living room, this property is perfect for anyone looking for ample space in a serene setting. As you step inside, the warmth of the fireplace in the living area invites you to relax and unwind. The home boasts modern stainless steel appliances in the kitchen, making meal preparation and entertaining a delight. Custom cabinetry throughout the first level, beautiful crown molding and ceiling fans in every room. The walk-in closet in the master bedroom provides extensive storage options, ensuring your living spaces remain clutter-free. One of the standout features of this home is its charming screened porch overlooking the pond. It's the perfect spot to enjoy your morning coffee while watching the turtles, herons and swans or unwinding in the evening fishing in the pond. The house is designed with your comfort in mind, bordering with open space, significant extra yard for entertaining or playing games. This home offers privacy and tranquility located on the back end of a cul de sac giving you extra outdoor space and ample guest parking. Whether you're hosting guests or enjoying quiet moments alone, this layout accommodates everyone. You don't want to miss out on the opportunity to make this house your home. Schedule a visit today and experience firsthand everything this exceptional property has to offer!
Sale Info
Listing Date: 02-29-2024
Sold Date: 06-10-2024
Aprox Days on Market:
3 month(s), 9 day(s)
Listing Sold:
5 month(s), 6 day(s) ago
Asking Price: $515,000
Selling Price: $471,000
Price Difference:
Reduced By $8,000
Agriculture / Farm
Grazing Permits Blm: ,No,
Horse: No
Grazing Permits Forest Service: ,No,
Grazing Permits Private: ,No,
Irrigation Water Rights: ,No,
Farm Credit Service Incl: ,No,
Crops Included: ,No,
Association Fees / Info
Hoa Frequency: Monthly
Hoa Fees: 165
Hoa: 1
Hoa Includes: AssociationManagement, CommonAreas, Internet, LegalAccounting, Security
Community Features: GolfCartsOK, LongTermRentalAllowed
Assoc Amenities: OwnerAllowedGolfCart, OwnerAllowedMotorcycle, PetRestrictions, TenantAllowedGolfCart, TenantAllowedMotorcycle
Bathroom Info
Total Baths: 3.00
Fullbaths: 3
Bedroom Info
Beds: 5
Building Info
New Construction: No
Levels: Two, MultiSplit
Year Built: 2021
Mobile Home Remains: ,No,
Zoning: Res
Style: SplitLevel
Construction Materials: Masonry, VinylSiding
Builders Name: Lennar
Builder Model: Richmond
Buyer Compensation
Exterior Features
Spa: No
Patio and Porch Features: RearPorch, FrontPorch, Patio, Porch, Screened
Window Features: StormWindows
Foundation: Slab
Exterior Features: Fence, Porch, Patio
Financial
Lease Renewal Option: ,No,
Garage / Parking
Parking Capacity: 4
Garage: Yes
Carport: No
Parking Type: Attached, Garage, TwoCarGarage, GarageDoorOpener
Open Parking: No
Attached Garage: Yes
Garage Spaces: 2
Green / Env Info
Interior Features
Floor Cover: Carpet, Laminate
Fireplace: Yes
Laundry Features: WasherHookup
Furnished: Unfurnished
Interior Features: Fireplace, SplitBedrooms, BedroomonMainLevel, EntranceFoyer, KitchenIsland, Loft, StainlessSteelAppliances, SolidSurfaceCounters
Appliances: Dishwasher, Disposal, Microwave, Range, Refrigerator
Lot Info
Lease Considered: ,No,
Lease Assignable: ,No,
Acres: 0.13
Lot Size: 60X100X60X100
Land Lease: No
Lot Description: LakeFront, Pond, Rectangular
Misc
Pool Private: No
Pets Allowed: OwnerOnly, Yes
Offer Compensation
Other School Info
Property Info
County: Horry
View: No
Senior Community: No
Stipulation of Sale: None
Property Sub Type Additional: Detached
Property Attached: No
Security Features: SecuritySystem, SmokeDetectors
Disclosures: CovenantsRestrictionsDisclosure
Rent Control: No
Construction: Resale
Room Info
Basement: ,No,
Sold Info
Sold Date: 2024-06-10T00:00:00
Sqft Info
Building Sqft: 3654
Living Area Source: Builder
Sqft: 3087
Tax Info
Unit Info
Utilities / Hvac
Heating: Central, Electric
Cooling: CentralAir
Electric On Property: No
Cooling: Yes
Utilities Available: CableAvailable, ElectricityAvailable, NaturalGasAvailable, PhoneAvailable, SewerAvailable, UndergroundUtilities
Heating: Yes
Waterfront / Water
Waterfront: Yes
Waterfront Features: Pond
Directions
Located off bypass 17 across from the Honda Dealership, Heading South turn left into Deer Field. Beach Village is a slight left on North Reindeer Rd and Welcome Home Center will be straight in front of you.Courtesy of Realty One Group Dockside
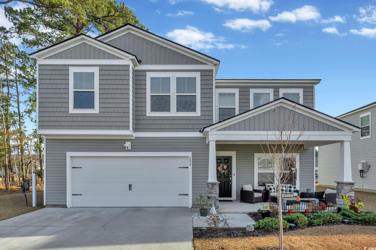
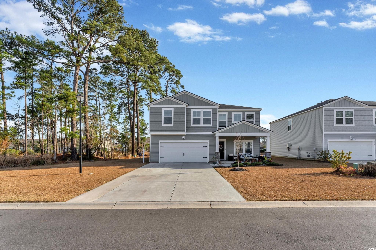
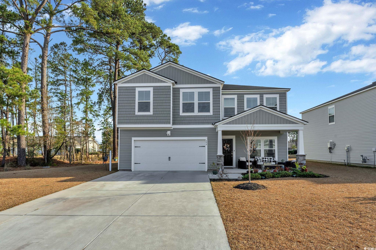
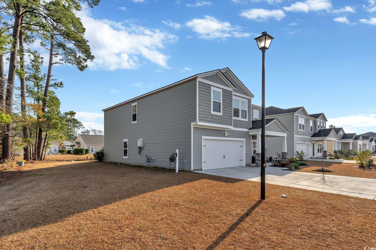
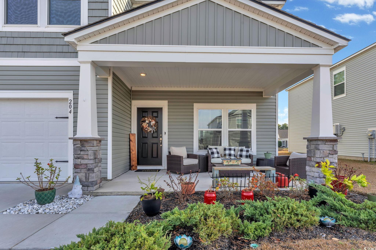
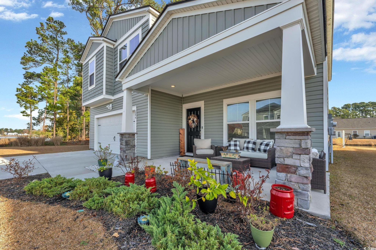
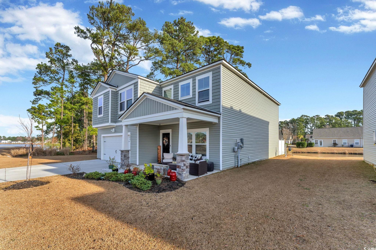
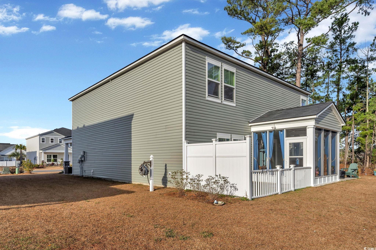
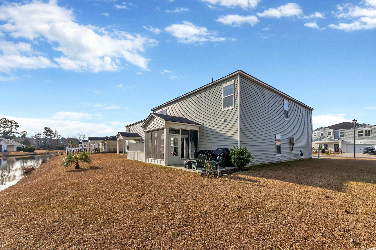
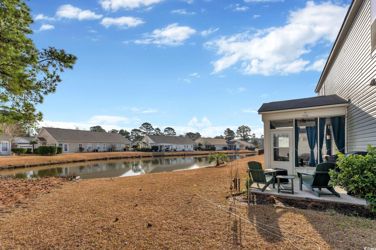
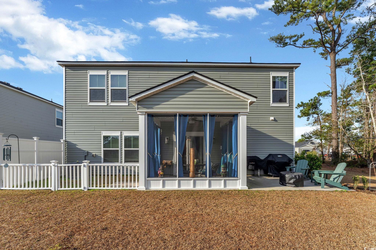
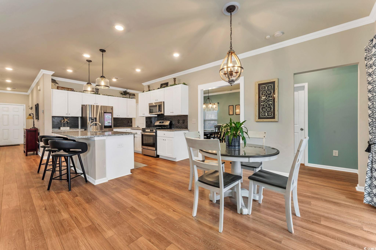
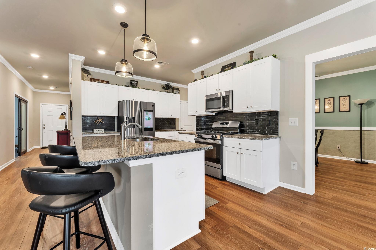
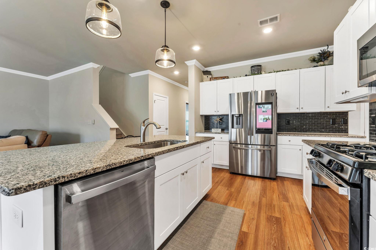
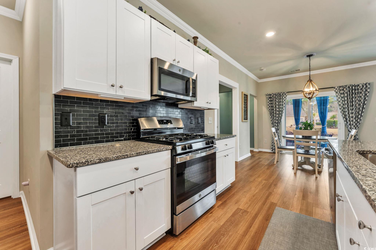
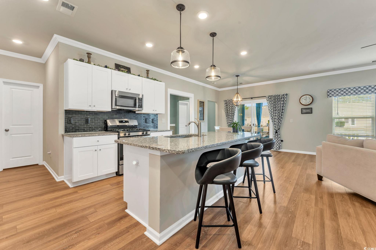
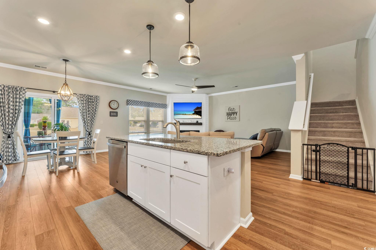
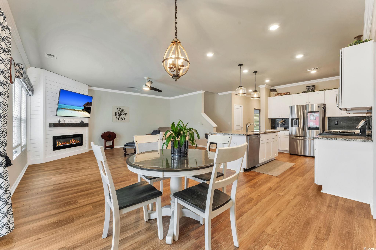
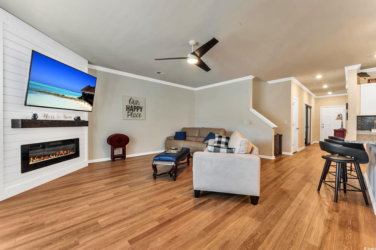
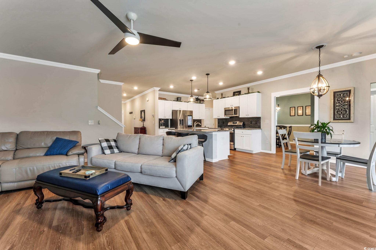
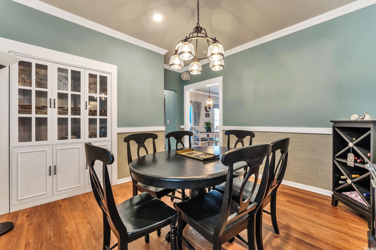
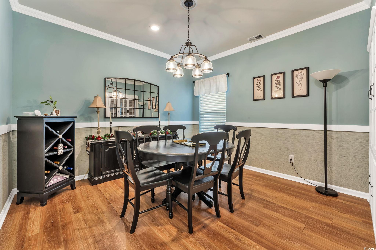
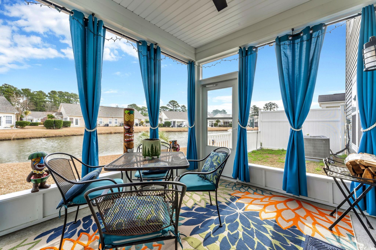
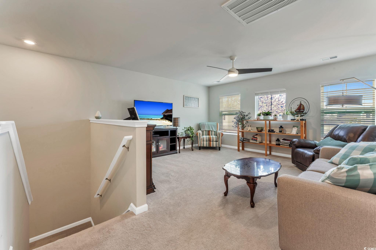
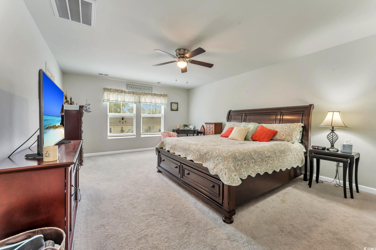
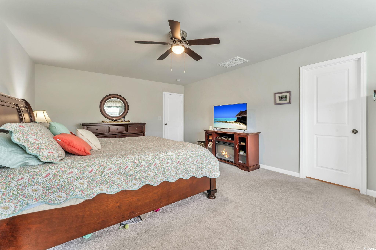
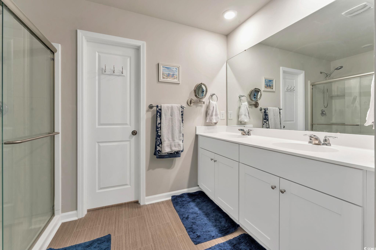
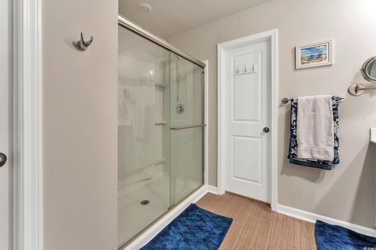
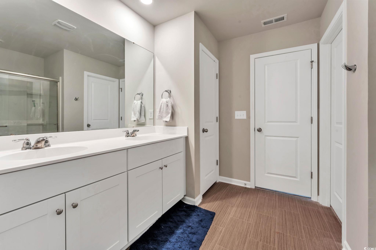
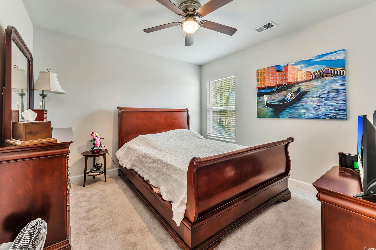
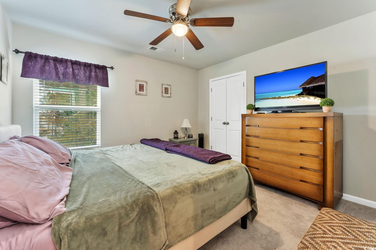
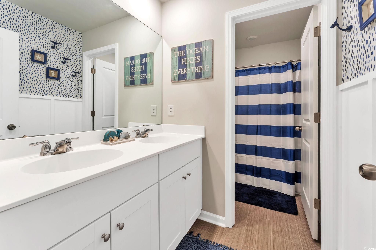
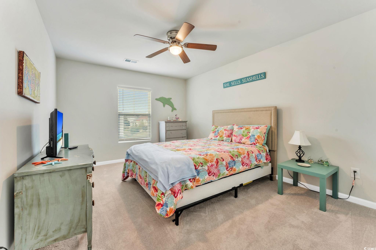
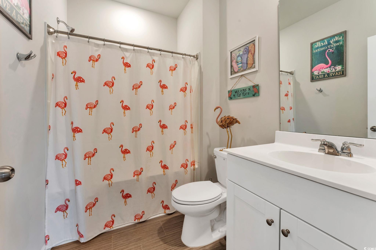
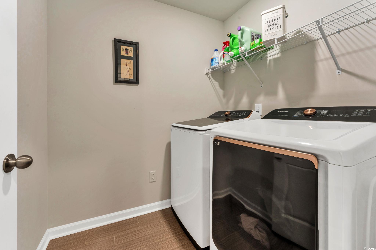
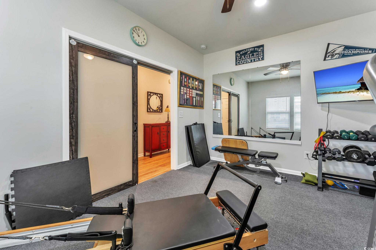
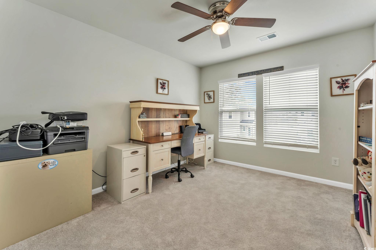
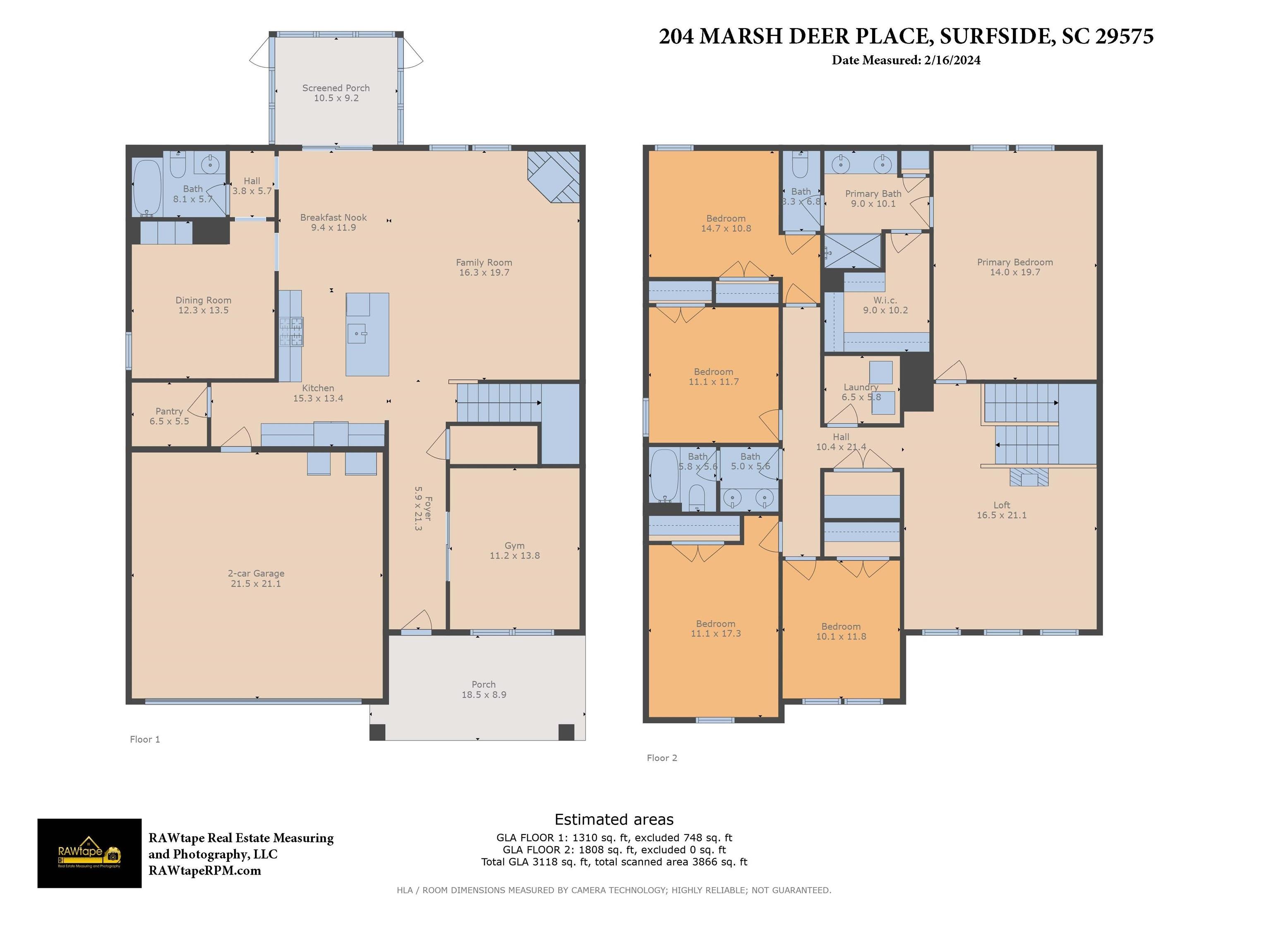

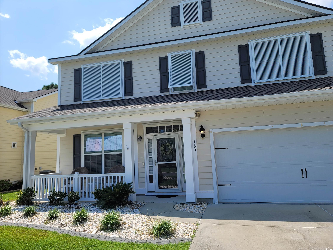
 MLS# 2417994
MLS# 2417994 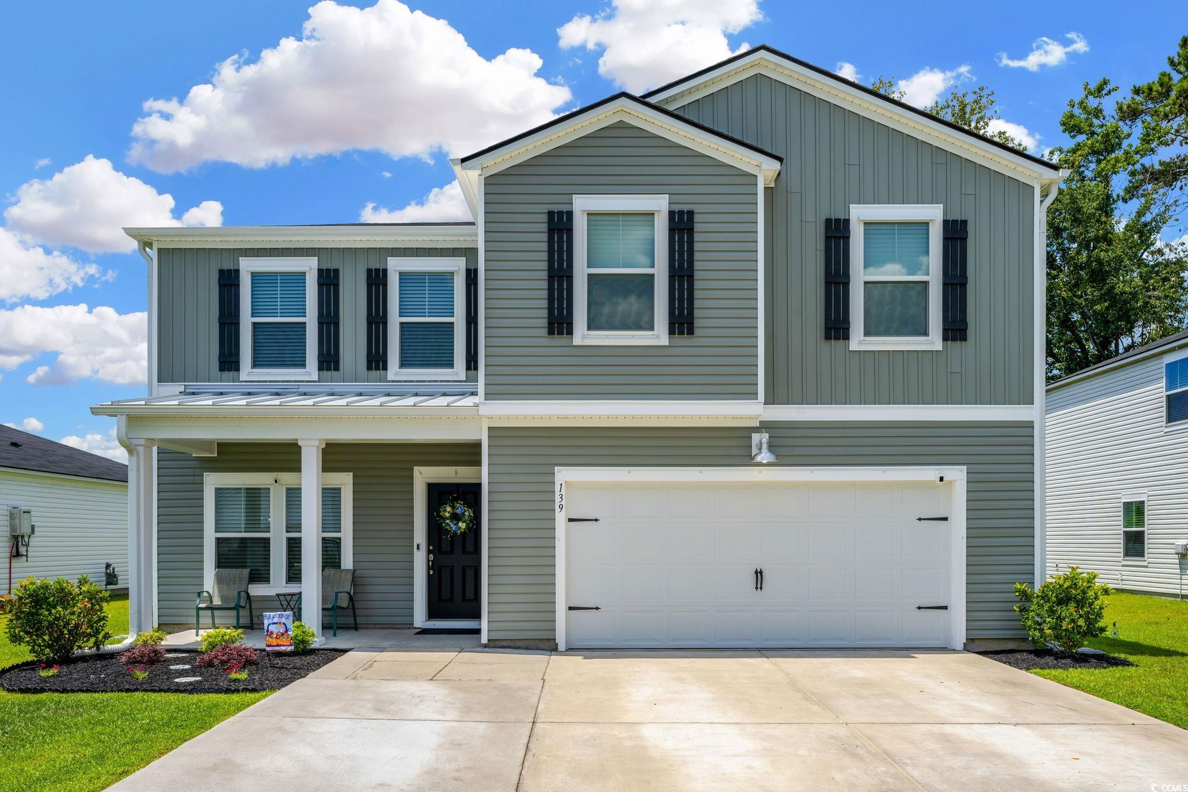
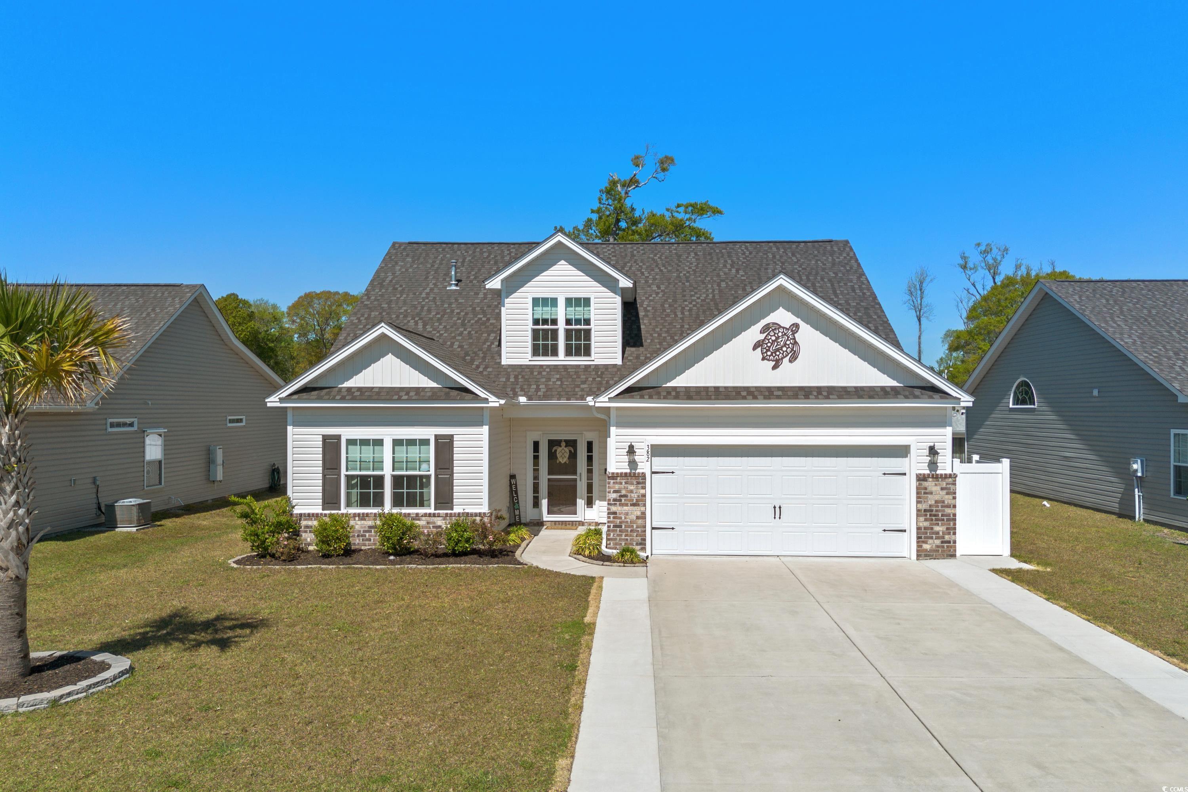
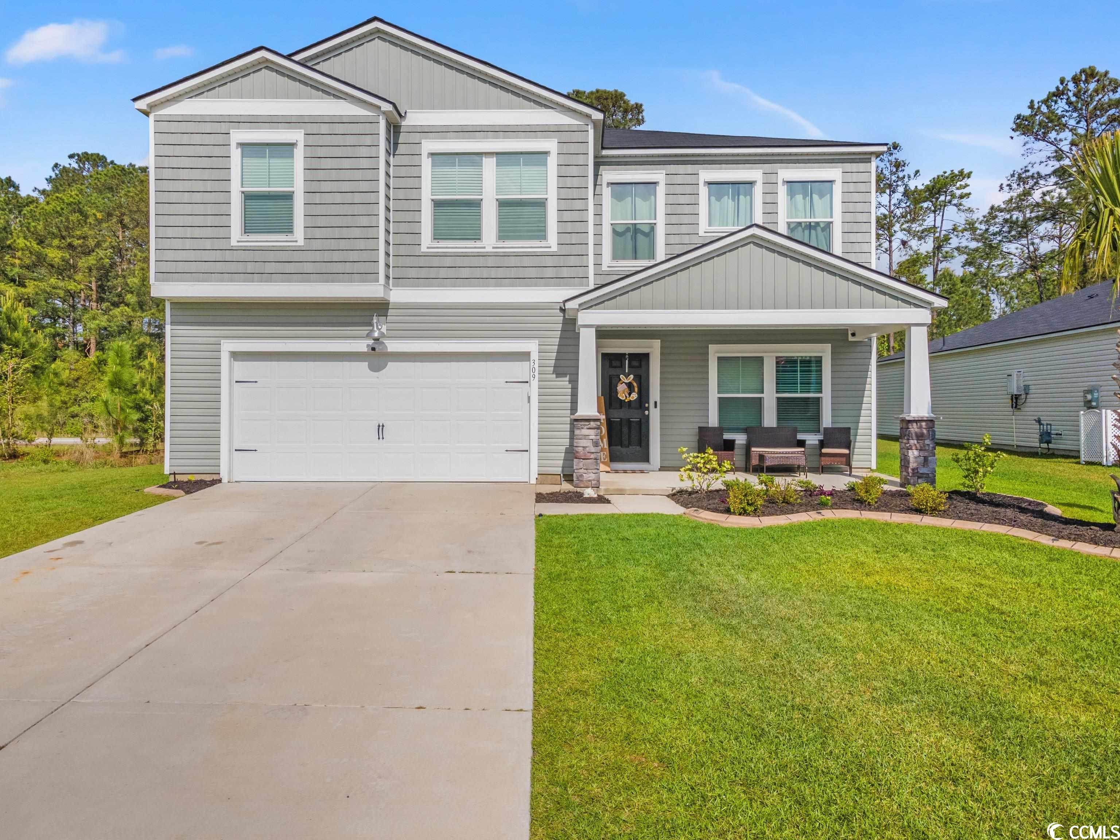
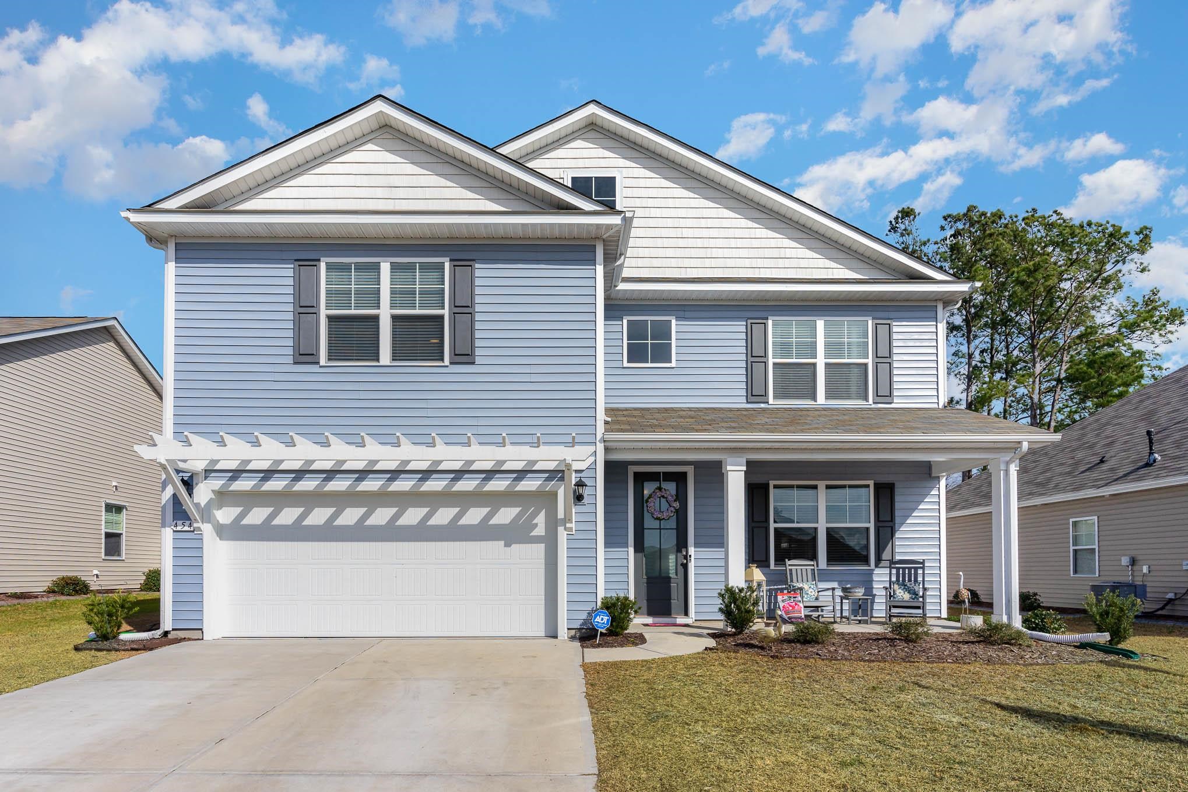
 Provided courtesy of © Copyright 2024 Coastal Carolinas Multiple Listing Service, Inc.®. Information Deemed Reliable but Not Guaranteed. © Copyright 2024 Coastal Carolinas Multiple Listing Service, Inc.® MLS. All rights reserved. Information is provided exclusively for consumers’ personal, non-commercial use,
that it may not be used for any purpose other than to identify prospective properties consumers may be interested in purchasing.
Images related to data from the MLS is the sole property of the MLS and not the responsibility of the owner of this website.
Provided courtesy of © Copyright 2024 Coastal Carolinas Multiple Listing Service, Inc.®. Information Deemed Reliable but Not Guaranteed. © Copyright 2024 Coastal Carolinas Multiple Listing Service, Inc.® MLS. All rights reserved. Information is provided exclusively for consumers’ personal, non-commercial use,
that it may not be used for any purpose other than to identify prospective properties consumers may be interested in purchasing.
Images related to data from the MLS is the sole property of the MLS and not the responsibility of the owner of this website.