Viewing Listing MLS# 2215378
Murrells Inlet, SC 29576
- 3Beds
- 2Full Baths
- N/AHalf Baths
- 2,124SqFt
- 2018Year Built
- 0.17Acres
- MLS# 2215378
- Residential
- Detached
- Sold
- Approx Time on Market1 month, 21 days
- AreaMyrtle Beach Area--South of 544 & West of 17 Bypass M.i. Horry County
- CountyHorry
- Subdivision Twin Oaks - Murrells Inlet
Overview
Sometimes you just know and this home is no exception! Walk into this beauty and you will definitely want it. Spacious, one level living in this Lexington floor plan. So many features to enjoy including open concept living area w/fireplace, formal dining room, den or office space off of the foyer, and gorgeous kitchen with breakfast bar and eating area, granite countertops, white cabinetry, and a pantry. Don't forget the stainless steel appliances. Also, a solar tube brings in natural light in the kitchen. The main bedroom includes two walk in closets, vaulted ceiling, and a bathroom that includes a walk in shower, two sinks and a linen closet. Plus, two other bedrooms with their own walk in closets and a guest bath make up this end of the home. Walk out onto the back porch with ceiling fans and luxury wood look vinyl flooring and be impressed. The porch has been upgraded with windows and door so that you can enjoy it all seasons. Paver patio, beautiful landscaping, fenced yard and hurricane shutters complete this outstanding property. Twin Oaks, located in Murrells Inlet, South Carolina is close to restaurants, shopping, beaches and attractions. This community offers 155 beautiful home sites with amenities such as a community garden, pool, and park areas with shade from the historical oaks throughout. All square footage is approximate and up to buyer/buyer's agent to confirm.
Sale Info
Listing Date: 07-07-2022
Sold Date: 08-29-2022
Aprox Days on Market:
1 month(s), 21 day(s)
Listing Sold:
2 Year(s), 2 month(s), 18 day(s) ago
Asking Price: $494,000
Selling Price: $494,000
Price Difference:
Same as list price
Agriculture / Farm
Grazing Permits Blm: ,No,
Horse: No
Grazing Permits Forest Service: ,No,
Grazing Permits Private: ,No,
Irrigation Water Rights: ,No,
Farm Credit Service Incl: ,No,
Crops Included: ,No,
Association Fees / Info
Hoa Frequency: Quarterly
Hoa Fees: 92
Hoa: 1
Hoa Includes: AssociationManagement, Pools, Trash
Community Features: GolfCartsOK, LongTermRentalAllowed
Assoc Amenities: OwnerAllowedGolfCart, OwnerAllowedMotorcycle, PetRestrictions
Bathroom Info
Total Baths: 2.00
Fullbaths: 2
Bedroom Info
Beds: 3
Building Info
New Construction: No
Levels: One
Year Built: 2018
Mobile Home Remains: ,No,
Zoning: RES
Style: Ranch
Construction Materials: VinylSiding, WoodFrame
Builders Name: Lennar
Builder Model: Lexington
Buyer Compensation
Exterior Features
Spa: No
Patio and Porch Features: RearPorch, FrontPorch, Patio
Foundation: Slab
Exterior Features: Fence, SprinklerIrrigation, Porch, Patio
Financial
Lease Renewal Option: ,No,
Garage / Parking
Parking Capacity: 4
Garage: Yes
Carport: No
Parking Type: Attached, Garage, ThreeCarGarage, GarageDoorOpener
Open Parking: No
Attached Garage: Yes
Garage Spaces: 3
Green / Env Info
Green Energy Efficient: Doors, Windows
Interior Features
Floor Cover: Laminate, Tile
Door Features: InsulatedDoors, StormDoors
Fireplace: Yes
Laundry Features: WasherHookup
Furnished: Unfurnished
Interior Features: Fireplace, BreakfastBar, BedroomonMainLevel, BreakfastArea, EntranceFoyer, SolidSurfaceCounters
Appliances: Dishwasher, Disposal, Microwave, Range, Refrigerator
Lot Info
Lease Considered: ,No,
Lease Assignable: ,No,
Acres: 0.17
Land Lease: No
Lot Description: OutsideCityLimits, Rectangular
Misc
Pool Private: No
Pets Allowed: OwnerOnly, Yes
Offer Compensation
Other School Info
Property Info
County: Horry
View: No
Senior Community: No
Stipulation of Sale: None
Property Sub Type Additional: Detached
Property Attached: No
Security Features: SmokeDetectors
Disclosures: CovenantsRestrictionsDisclosure,SellerDisclosure
Rent Control: No
Construction: Resale
Room Info
Basement: ,No,
Sold Info
Sold Date: 2022-08-29T00:00:00
Sqft Info
Building Sqft: 2824
Living Area Source: Builder
Sqft: 2124
Tax Info
Unit Info
Utilities / Hvac
Heating: Central
Cooling: CentralAir
Electric On Property: No
Cooling: Yes
Utilities Available: CableAvailable, ElectricityAvailable, NaturalGasAvailable, PhoneAvailable, SewerAvailable, UndergroundUtilities, WaterAvailable
Heating: Yes
Water Source: Public
Waterfront / Water
Waterfront: No
Schools
Elem: Saint James Elementary School
Middle: Saint James Middle School
High: Saint James High School
Directions
McDowell Shortcut Road to Sherwood Drive. Home will be on the right.Courtesy of Brg Real Estate
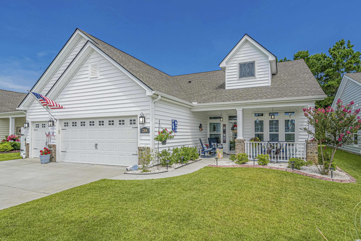
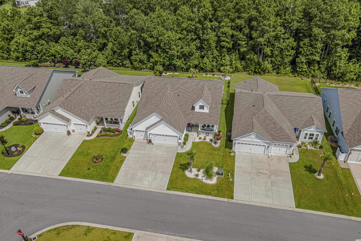
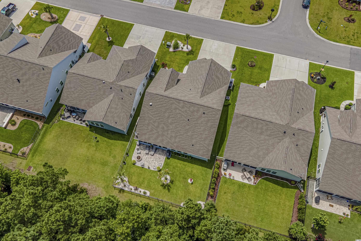
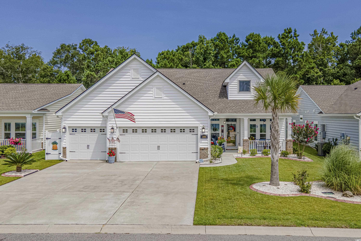
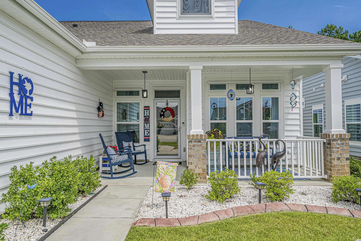
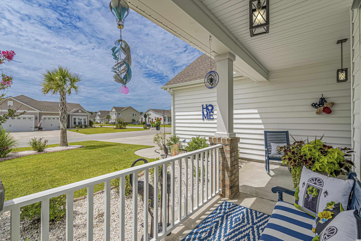
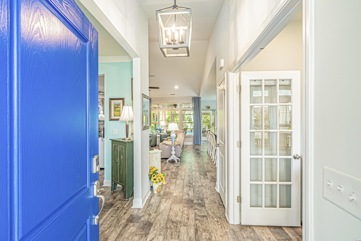
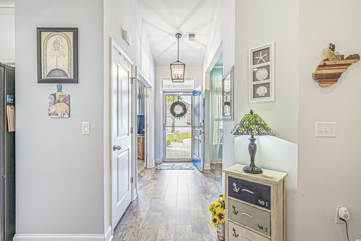
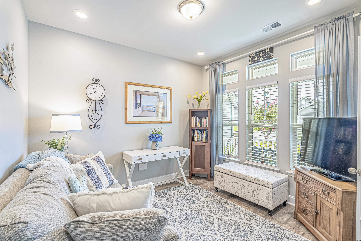
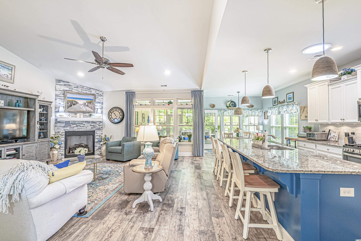
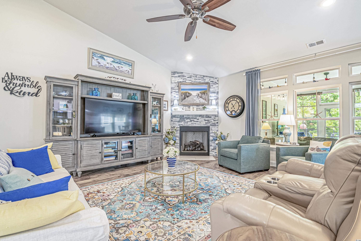
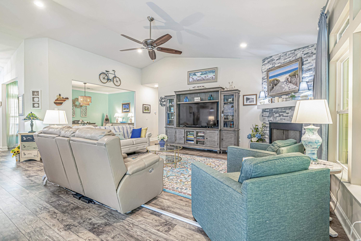
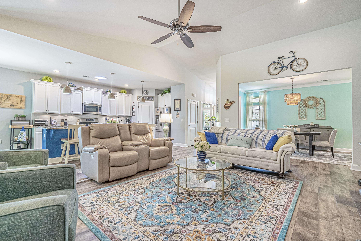
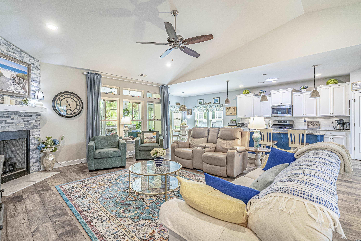
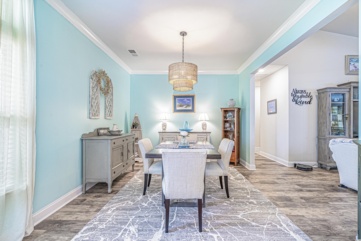
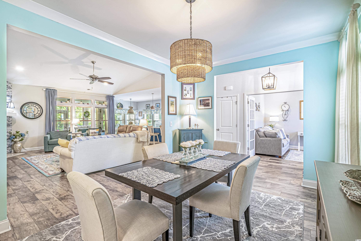
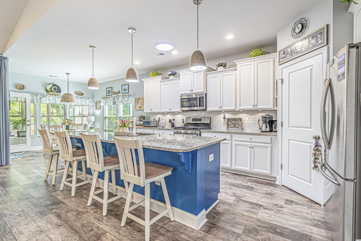
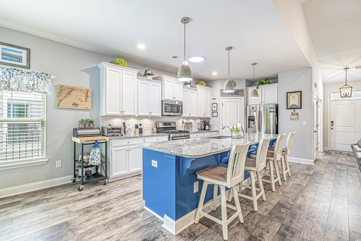
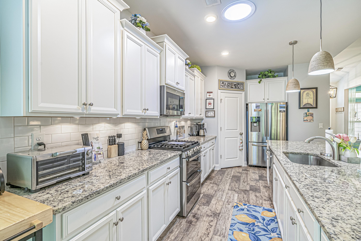
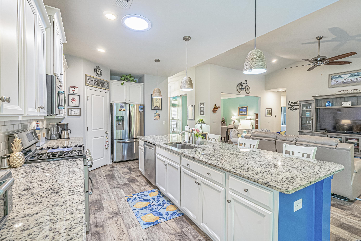
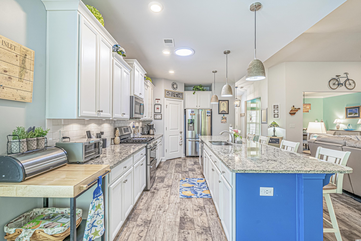
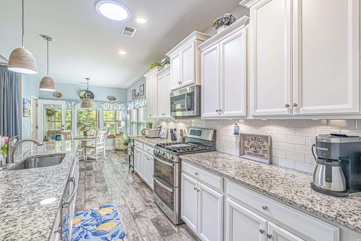
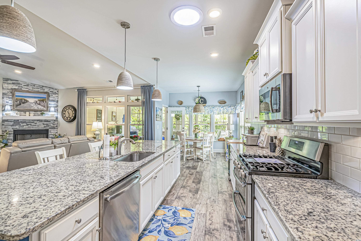
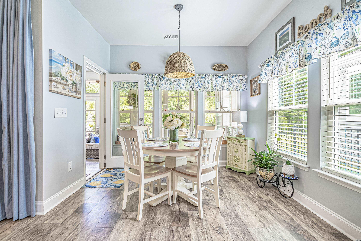
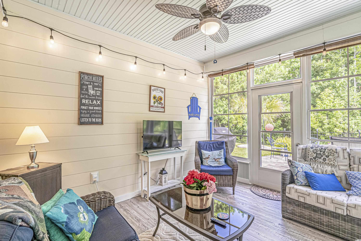
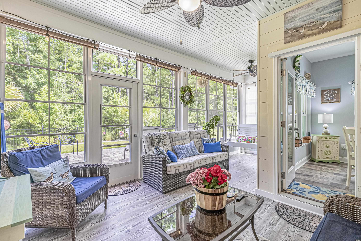
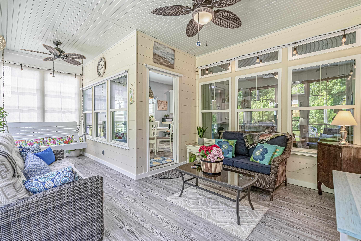
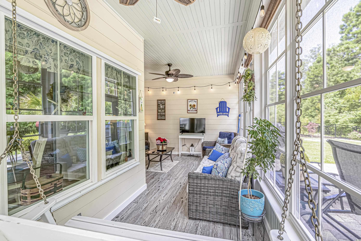
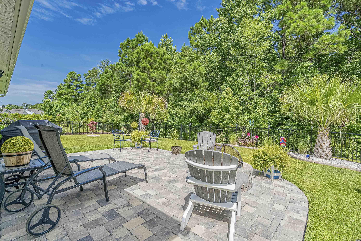
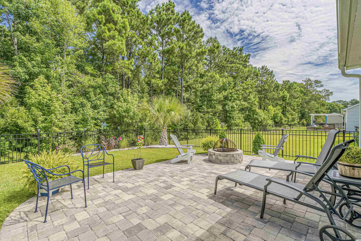
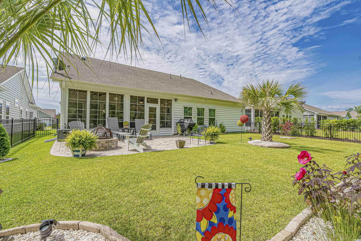
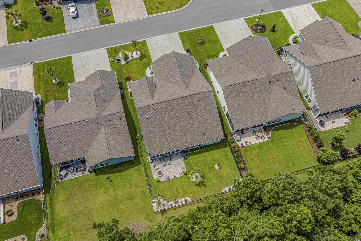
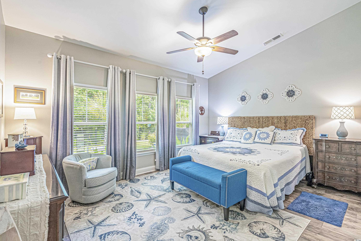
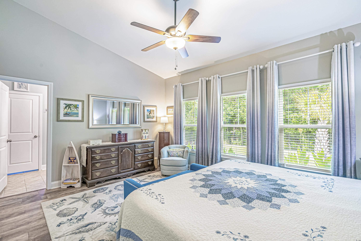
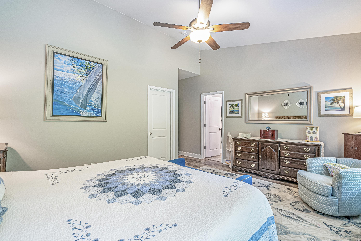
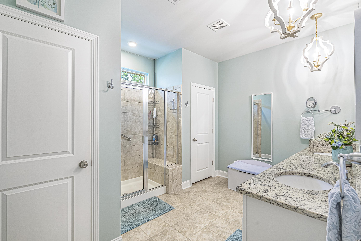
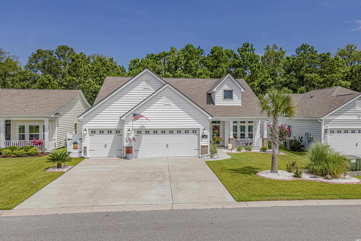
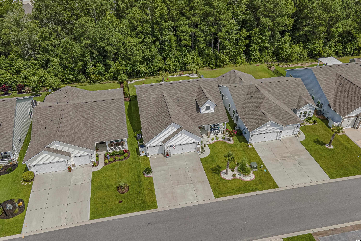
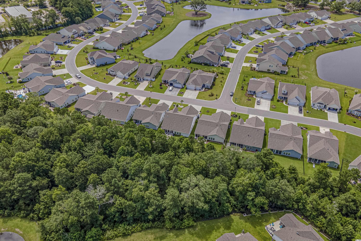
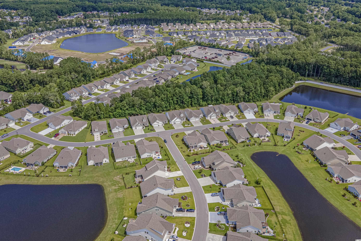

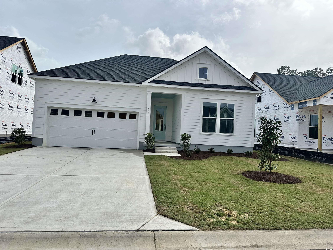
 MLS# 2424378
MLS# 2424378 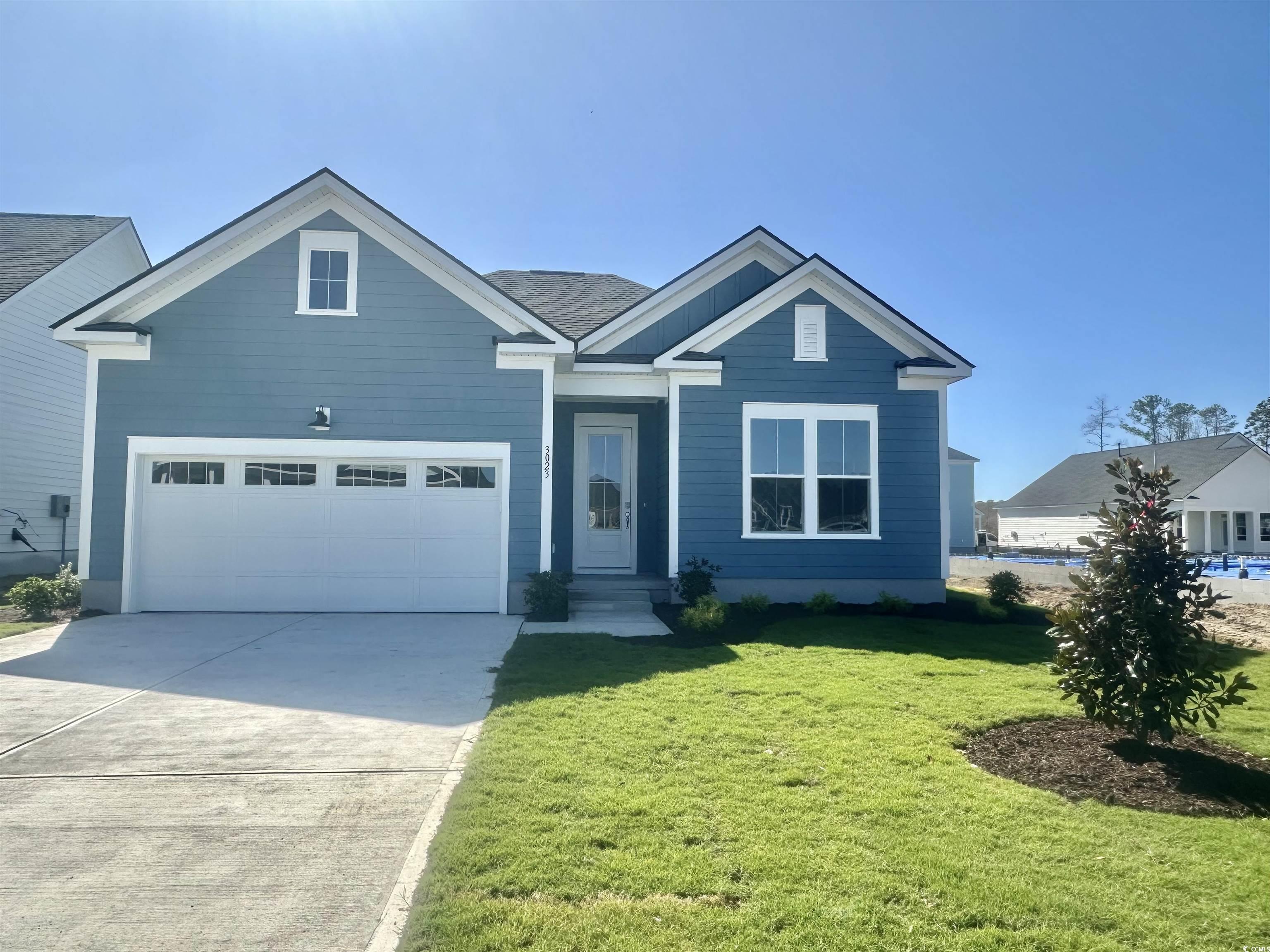

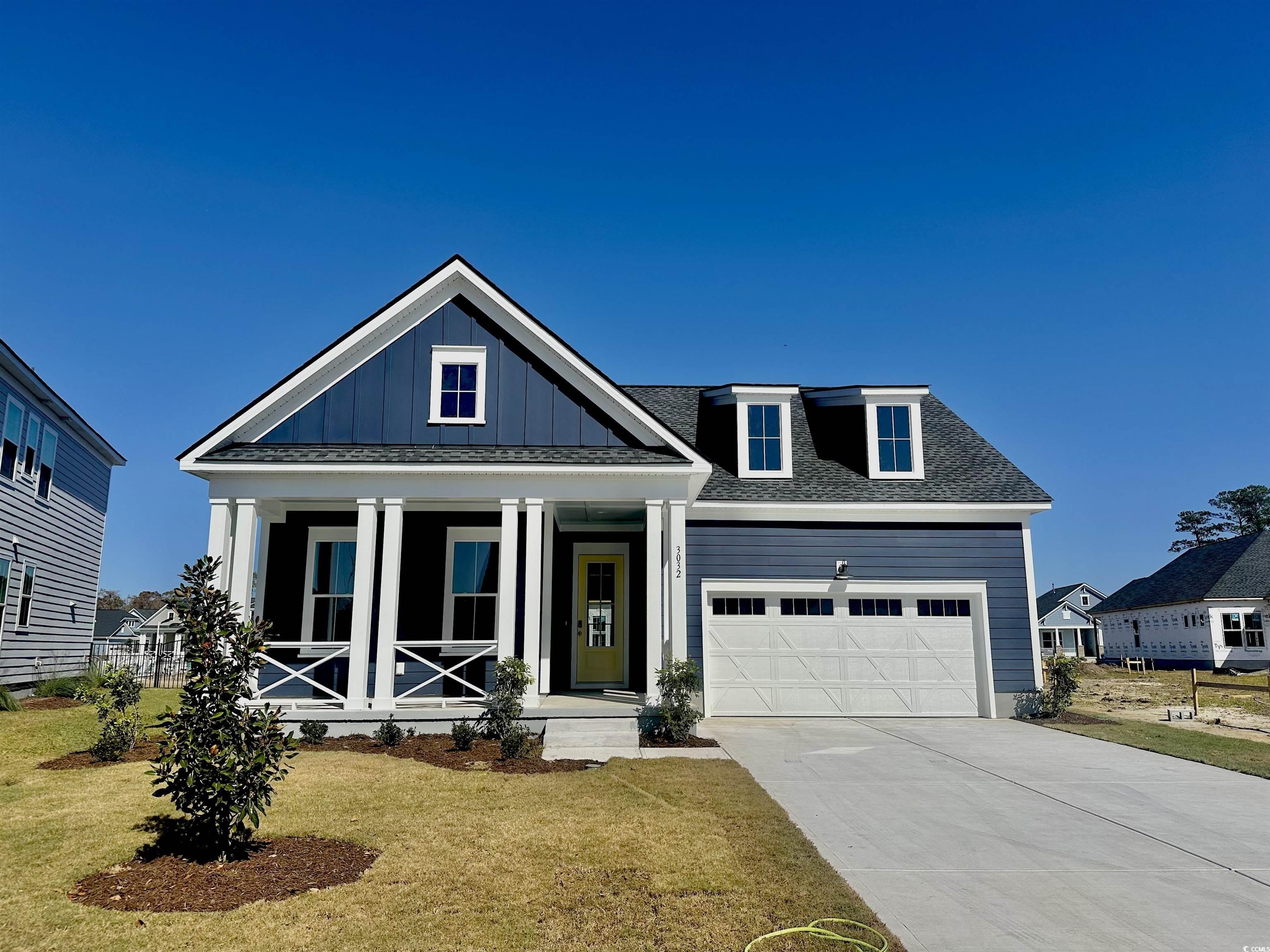
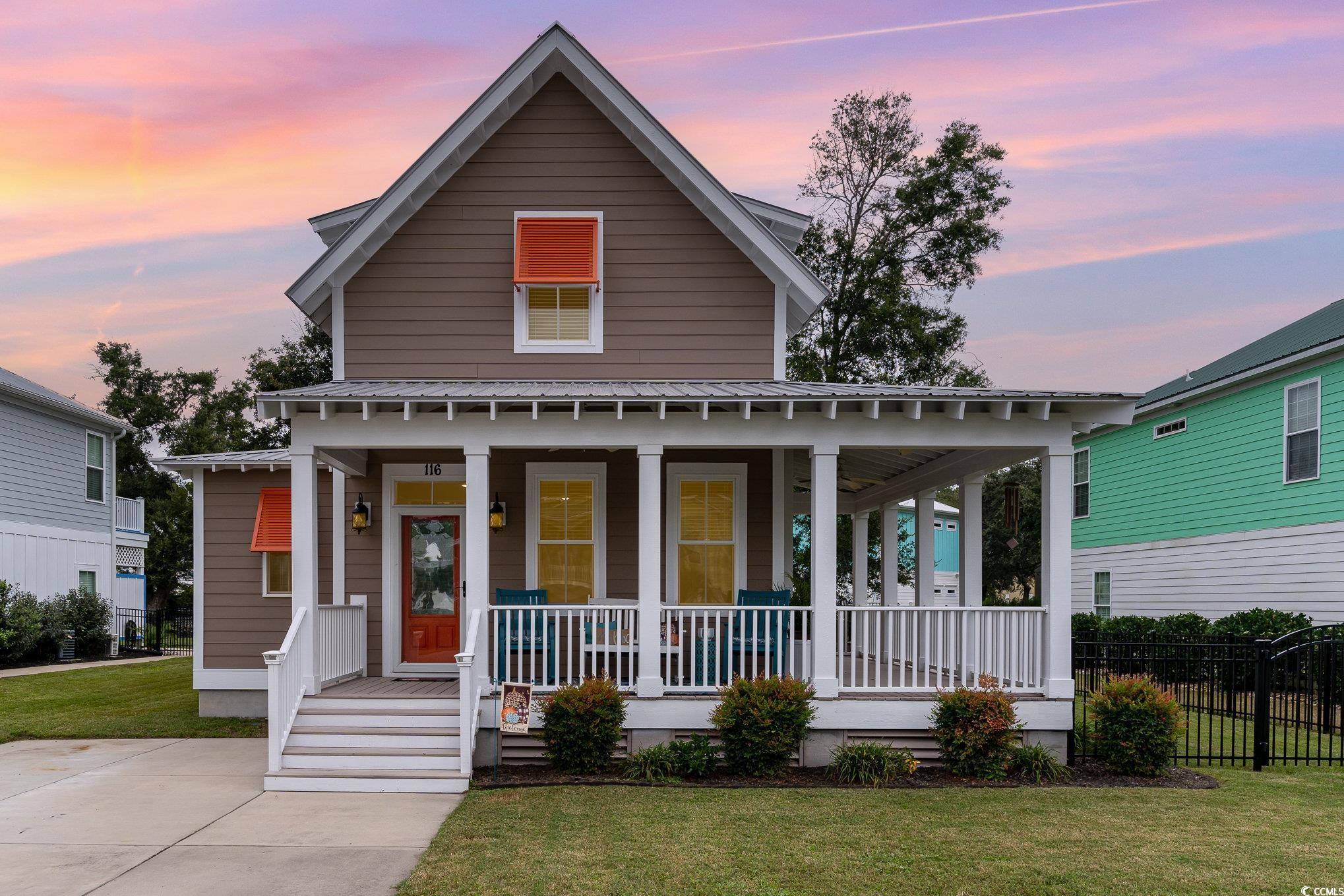
 Provided courtesy of © Copyright 2024 Coastal Carolinas Multiple Listing Service, Inc.®. Information Deemed Reliable but Not Guaranteed. © Copyright 2024 Coastal Carolinas Multiple Listing Service, Inc.® MLS. All rights reserved. Information is provided exclusively for consumers’ personal, non-commercial use,
that it may not be used for any purpose other than to identify prospective properties consumers may be interested in purchasing.
Images related to data from the MLS is the sole property of the MLS and not the responsibility of the owner of this website.
Provided courtesy of © Copyright 2024 Coastal Carolinas Multiple Listing Service, Inc.®. Information Deemed Reliable but Not Guaranteed. © Copyright 2024 Coastal Carolinas Multiple Listing Service, Inc.® MLS. All rights reserved. Information is provided exclusively for consumers’ personal, non-commercial use,
that it may not be used for any purpose other than to identify prospective properties consumers may be interested in purchasing.
Images related to data from the MLS is the sole property of the MLS and not the responsibility of the owner of this website.