Viewing Listing MLS# 2210786
Murrells Inlet, SC 29576
- 4Beds
- 2Full Baths
- N/AHalf Baths
- 2,314SqFt
- 2007Year Built
- 0.33Acres
- MLS# 2210786
- Residential
- Detached
- Sold
- Approx Time on Market1 month, 1 day
- AreaMurrells Inlet - Horry County
- CountyHorry
- Subdivision Prince Creek West - Creekhaven
Overview
Welcome to the Creekhaven Community of Price Creek West! Don't miss your chance to see this spectacular 4 Bedroom home! This house has upgrades everywhere, wood floors in the halls and living area, beautiful tile floors in the kitchen, shiplap accent walls in the living room and upgraded lighting and ceiling fans. Jenn-Air Refrigerator and dishwasher. A/C replaced in 2022. This house has a formal dining room and office for all your needs. Enjoy your morning coffee in a rocking chair on your oversized front porch. Entertain family and friends in your screened in porch and on your large deck overlooking large fenced in backyard. The wooded lot offers lots of privacy. First chance to see the house will be after Monday May 16th. Short Drive to beaches and Murrells Inlet!!
Sale Info
Listing Date: 05-14-2022
Sold Date: 06-16-2022
Aprox Days on Market:
1 month(s), 1 day(s)
Listing Sold:
2 Year(s), 5 month(s), 0 day(s) ago
Asking Price: $514,000
Selling Price: $520,000
Price Difference:
Increase $6,000
Agriculture / Farm
Grazing Permits Blm: ,No,
Horse: No
Grazing Permits Forest Service: ,No,
Grazing Permits Private: ,No,
Irrigation Water Rights: ,No,
Farm Credit Service Incl: ,No,
Crops Included: ,No,
Association Fees / Info
Hoa Frequency: Monthly
Hoa Fees: 90
Hoa: 1
Hoa Includes: Pools, RecreationFacilities, Trash
Community Features: Clubhouse, GolfCartsOK, RecreationArea, TennisCourts, LongTermRentalAllowed, Pool
Assoc Amenities: Clubhouse, OwnerAllowedGolfCart, PetRestrictions, TennisCourts
Bathroom Info
Total Baths: 2.00
Fullbaths: 2
Bedroom Info
Beds: 4
Building Info
New Construction: No
Levels: OneandOneHalf, MultiSplit
Year Built: 2007
Mobile Home Remains: ,No,
Zoning: PDD
Style: SplitLevel
Construction Materials: HardiPlankType
Builders Name: Rylan Homes
Buyer Compensation
Exterior Features
Spa: No
Patio and Porch Features: Deck, FrontPorch, Patio, Porch, Screened
Pool Features: Community, OutdoorPool
Foundation: Slab
Exterior Features: Deck, Fence, SprinklerIrrigation, Patio
Financial
Lease Renewal Option: ,No,
Garage / Parking
Parking Capacity: 4
Garage: Yes
Carport: No
Parking Type: Attached, Garage, TwoCarGarage, GarageDoorOpener
Open Parking: No
Attached Garage: Yes
Garage Spaces: 2
Green / Env Info
Green Energy Efficient: Doors, Windows
Interior Features
Floor Cover: Carpet, LuxuryVinylPlank, Tile, Wood
Door Features: InsulatedDoors
Fireplace: No
Laundry Features: WasherHookup
Furnished: Unfurnished
Interior Features: Attic, PermanentAtticStairs, WindowTreatments, BreakfastBar, BedroomonMainLevel, BreakfastArea, EntranceFoyer, KitchenIsland, StainlessSteelAppliances, SolidSurfaceCounters
Appliances: Dishwasher, Disposal, Microwave, Range, Refrigerator
Lot Info
Lease Considered: ,No,
Lease Assignable: ,No,
Acres: 0.33
Land Lease: No
Lot Description: IrregularLot, OutsideCityLimits
Misc
Pool Private: No
Pets Allowed: OwnerOnly, Yes
Offer Compensation
Other School Info
Property Info
County: Horry
View: No
Senior Community: No
Stipulation of Sale: None
Property Sub Type Additional: Detached
Property Attached: No
Security Features: SmokeDetectors
Disclosures: CovenantsRestrictionsDisclosure,SellerDisclosure
Rent Control: No
Construction: Resale
Room Info
Basement: ,No,
Sold Info
Sold Date: 2022-06-16T00:00:00
Sqft Info
Building Sqft: 3435
Living Area Source: Assessor
Sqft: 2314
Tax Info
Unit Info
Utilities / Hvac
Heating: Central, Electric, ForcedAir
Cooling: CentralAir
Electric On Property: No
Cooling: Yes
Utilities Available: CableAvailable, ElectricityAvailable, Other, PhoneAvailable, SewerAvailable, UndergroundUtilities, WaterAvailable
Heating: Yes
Water Source: Public
Waterfront / Water
Waterfront: No
Schools
Elem: Saint James Elementary School
Middle: Saint James Middle School
High: Saint James High School
Directions
707 to TPC Boulevard. Follow to the stop sign. Turn right onto Wilderness Ln. Make a left onto Creekhaven Dr. Follow around, it turns into Dreamland Dr. Home is on the right.Courtesy of Brg Real Estate
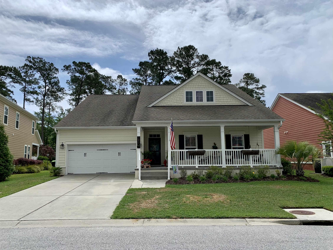
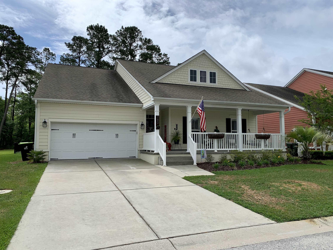
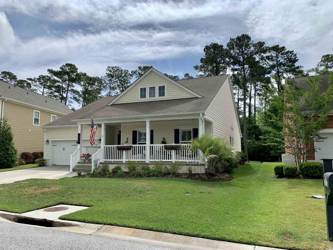
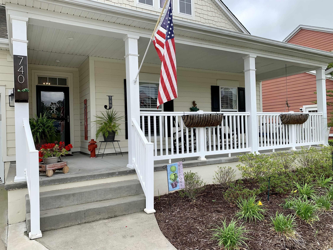
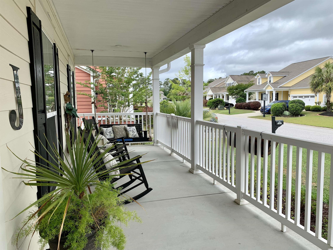
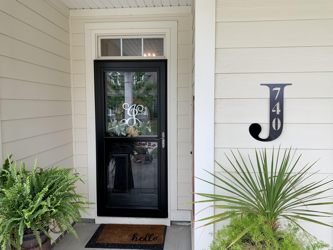
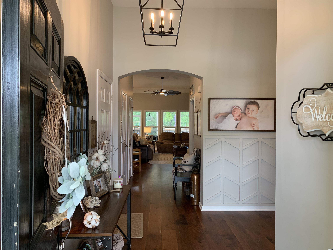
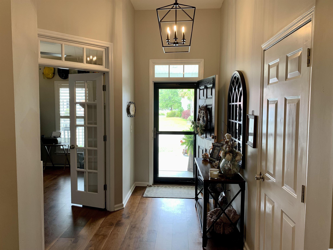
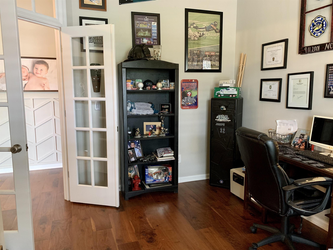
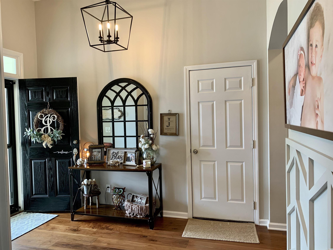
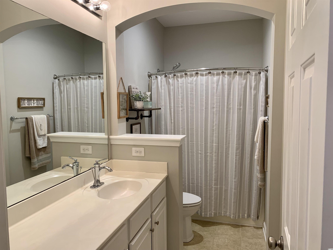
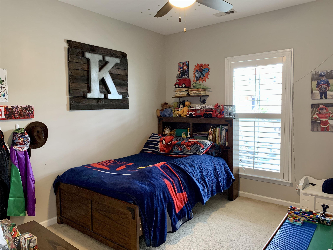
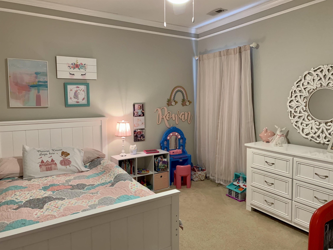
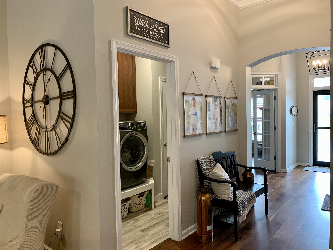
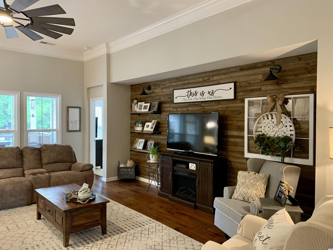
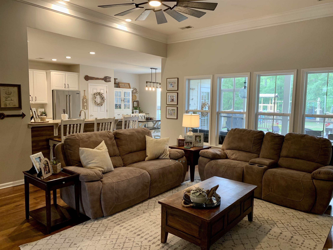
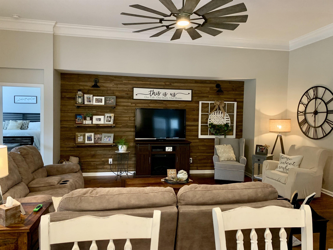
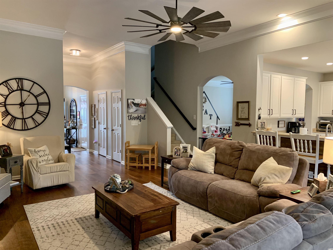
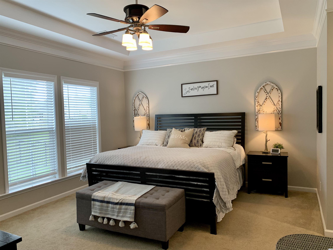
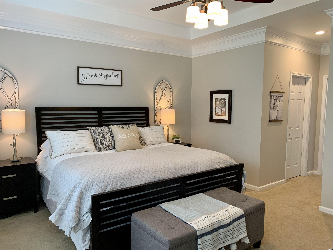
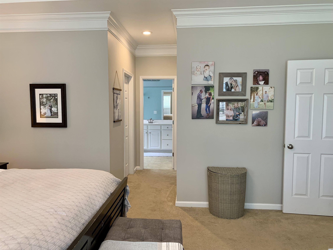
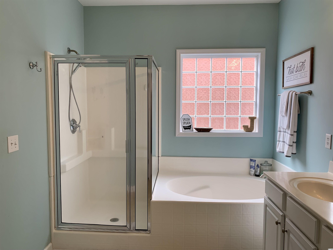
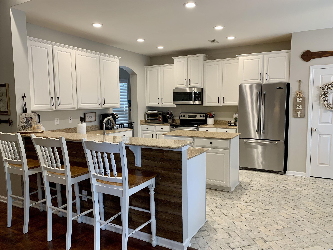
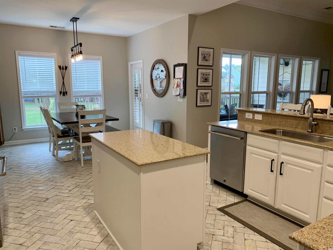
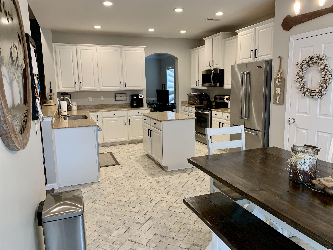
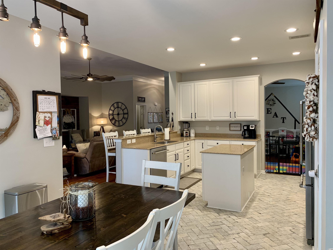
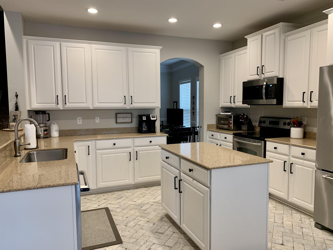
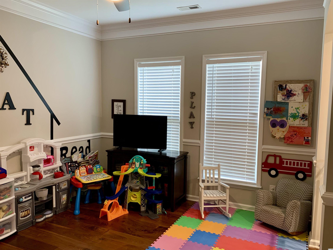
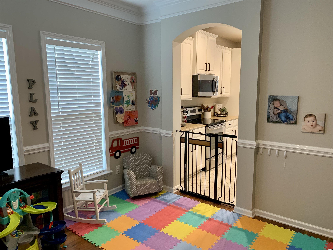
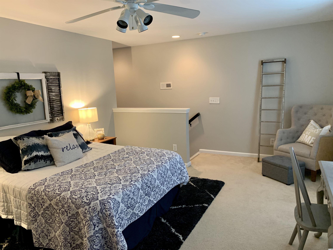
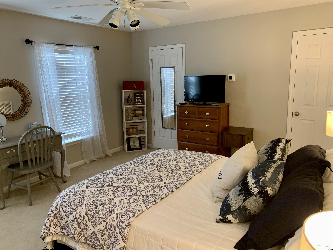
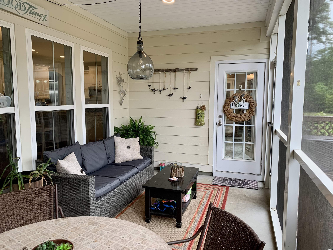
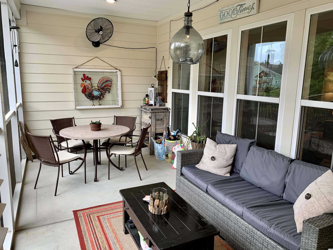
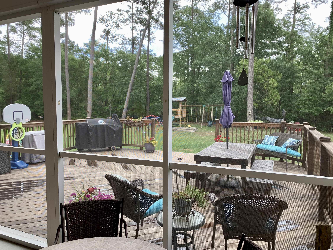
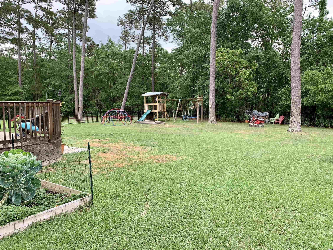
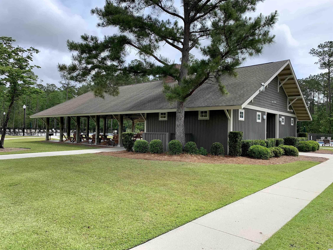
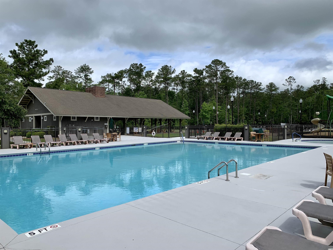
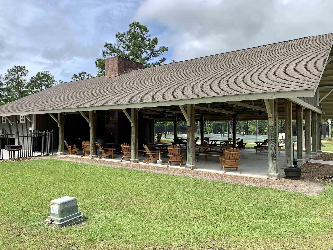
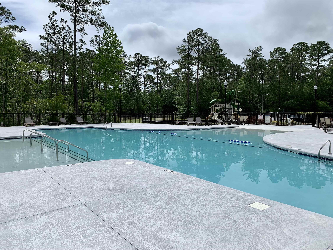
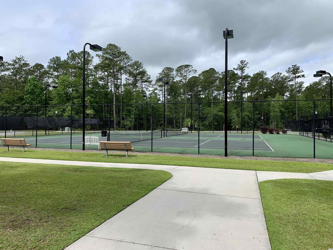

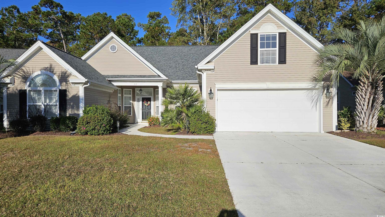
 MLS# 2425058
MLS# 2425058 
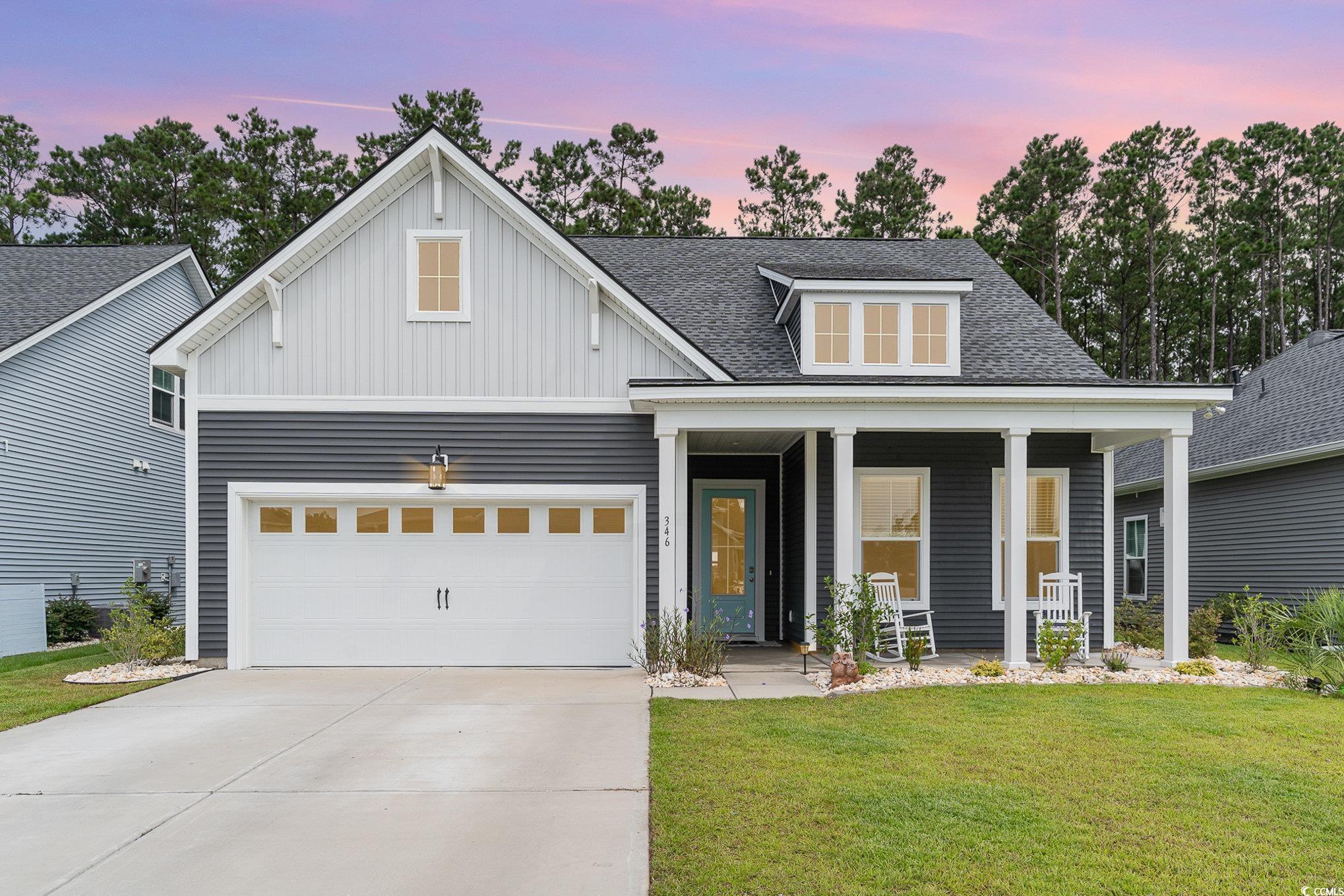
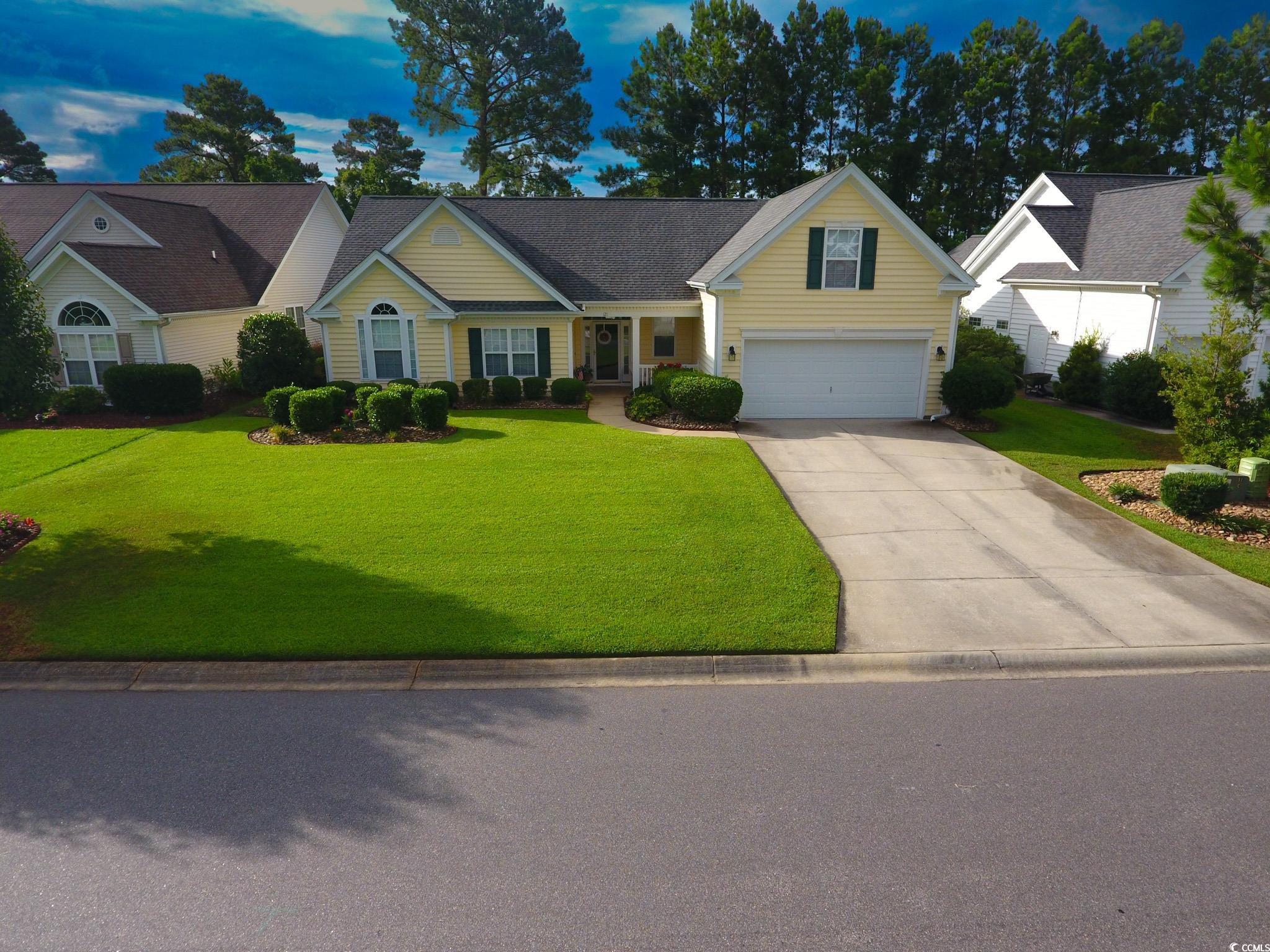
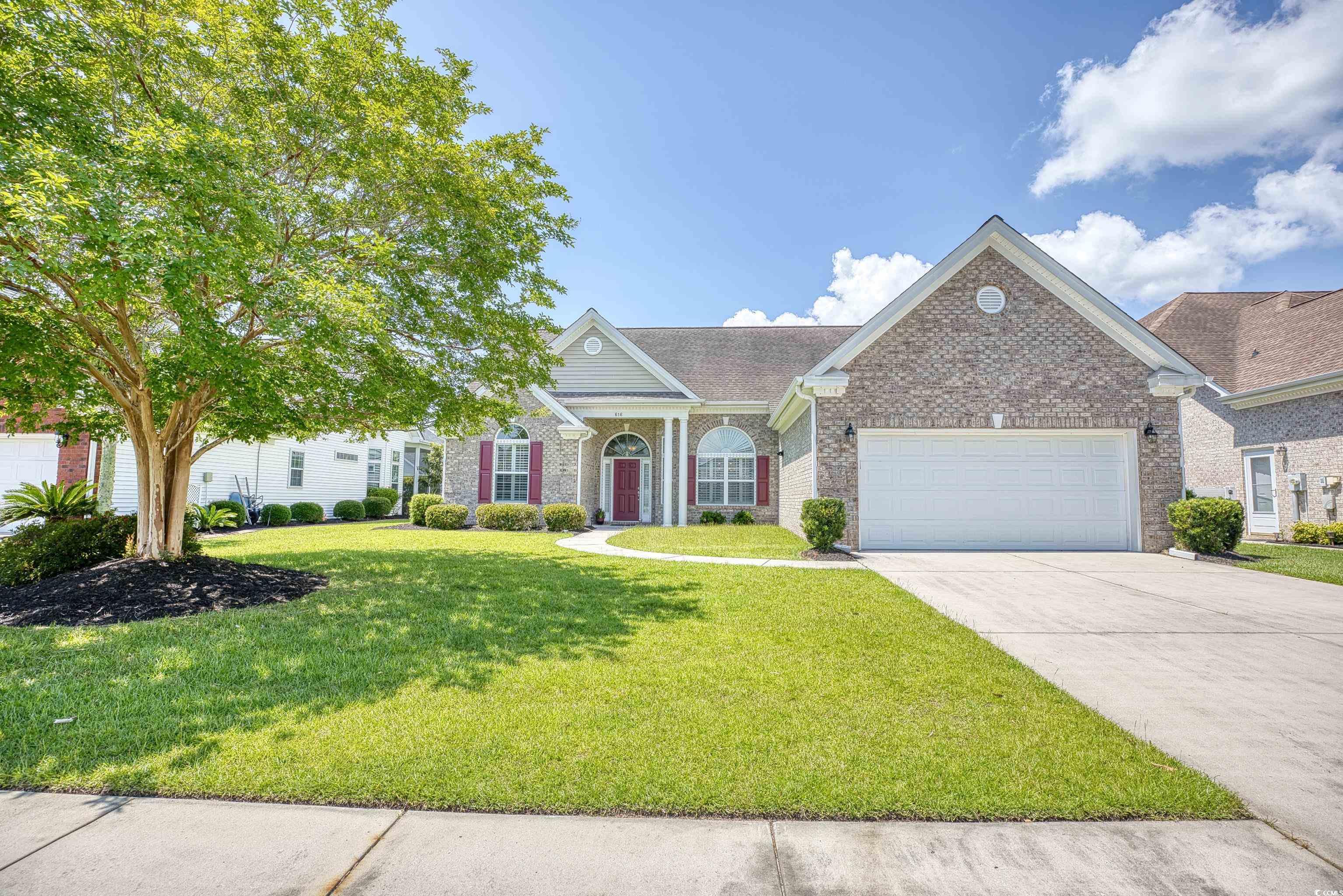
 Provided courtesy of © Copyright 2024 Coastal Carolinas Multiple Listing Service, Inc.®. Information Deemed Reliable but Not Guaranteed. © Copyright 2024 Coastal Carolinas Multiple Listing Service, Inc.® MLS. All rights reserved. Information is provided exclusively for consumers’ personal, non-commercial use,
that it may not be used for any purpose other than to identify prospective properties consumers may be interested in purchasing.
Images related to data from the MLS is the sole property of the MLS and not the responsibility of the owner of this website.
Provided courtesy of © Copyright 2024 Coastal Carolinas Multiple Listing Service, Inc.®. Information Deemed Reliable but Not Guaranteed. © Copyright 2024 Coastal Carolinas Multiple Listing Service, Inc.® MLS. All rights reserved. Information is provided exclusively for consumers’ personal, non-commercial use,
that it may not be used for any purpose other than to identify prospective properties consumers may be interested in purchasing.
Images related to data from the MLS is the sole property of the MLS and not the responsibility of the owner of this website.